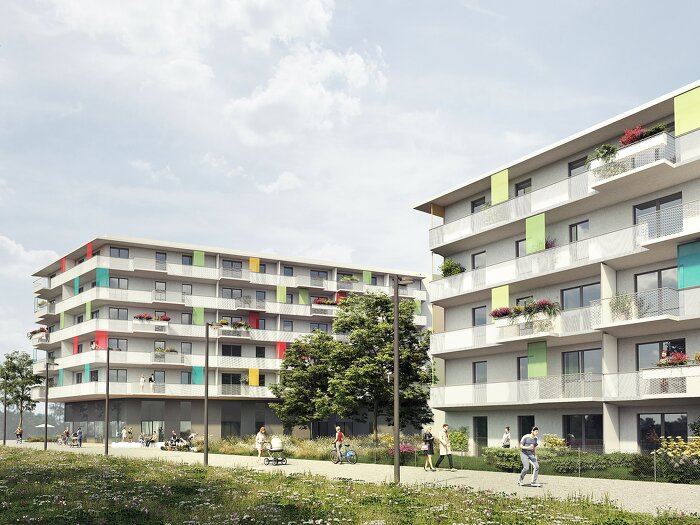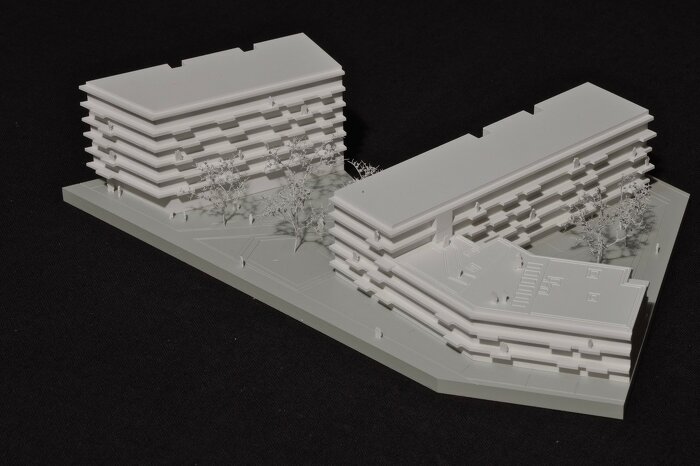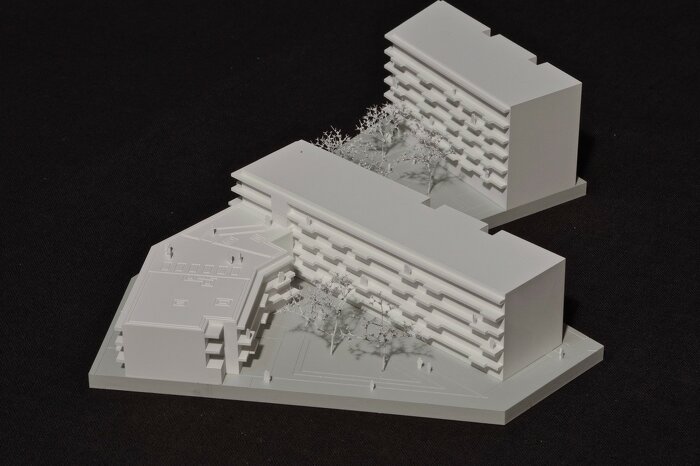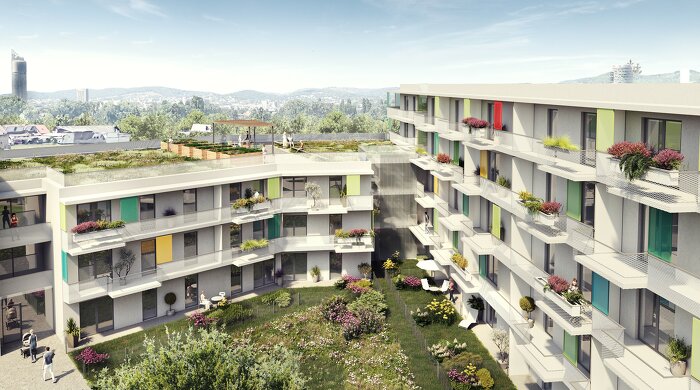Quartier an der Schanze
SMART, active living in the urban wilderness
The project offers a mix of privately financed and subsidized apartments in order to create a socially mixed neighborhood. According to the conceptual planning, it contains a total of around 94 apartments. 65 subsidized apartments will be realized, 22 of which will be SMART apartments. The remaining 29 apartments will be privately financed, in accordance with the proportion of floor space contributed by ARWAG.
The project is divided into two buildings. On the ground floor of the northern structure there is a common room, including kitchenette and handicapped accessible toilet, a laundry room, a spacious bicycle storage room, stroller storage rooms as well as the necessary areas for access and garbage room. The apartments are accessed via a centrally located staircase. The development zone is naturally lit due to recesses in the facade, which also allows for an attractive facade design in the further planning.
The southern structure is accessible through two development cores. With 64 apartments in the structure, this results in an attractive ratio of 32 apartments per development core. All development areas are naturally lit. There is a "flex space" on each floor, which will be further defined in the second stage of the competition. Stroller storage rooms, meeting places or corridor extensions are conceivable here floor by floor.
The open space was developed together with the neighbors on the building sites G2 (Wien Süd) and G3 (BUWOG), with the joint open space planner Büro Joachim Kräftner. The predominant element is the "urban wilderness" of the green wedge to the east, which connects with the green corridor to the west.
- Address:
- An der Schanze, 1210 Wien, Austria
- Architecture:
- Architekten Tillner & Willinger, Wien
- Cooperation Architecture:
- Rodrigo Salsedo
- Landscape Architecture:
- Kräftner Landschaftsarchitektur
- Client:
- ARWAG Bauträger GesmbH, Wien
- Sozialwissenschaftliche Begleitung:
- Sonja Gruber
- Verein:
- JUNO Zentrum für Getrennt- und Alleinerziehende
- Competition:
- 2019
- End of Construction:
- 2024



