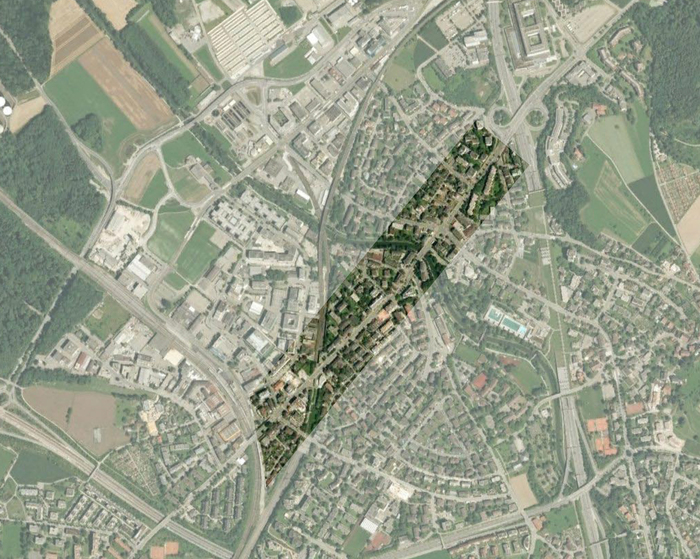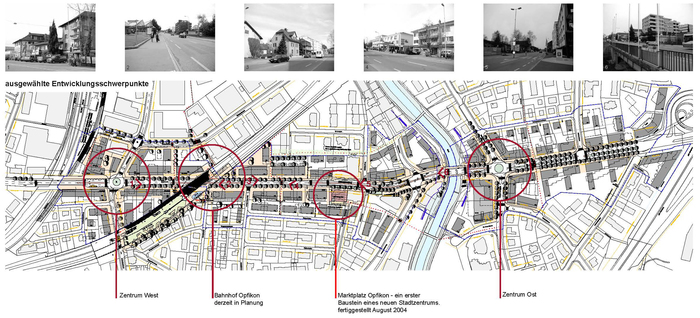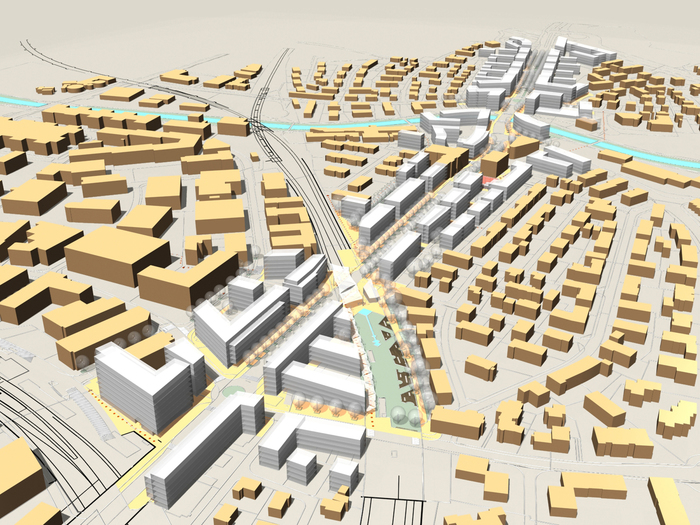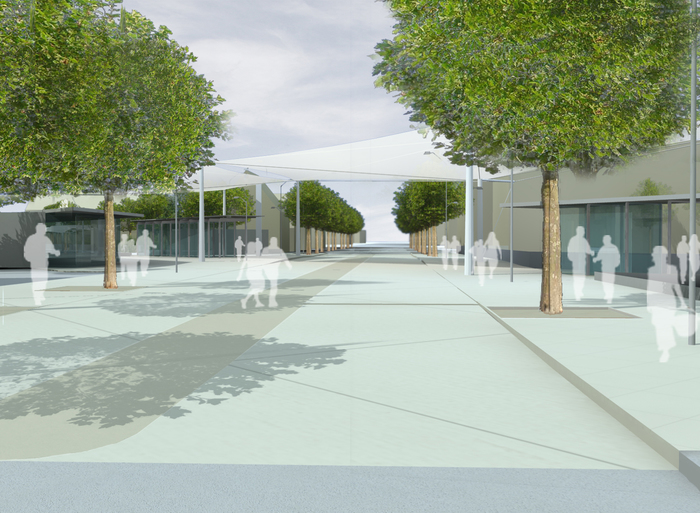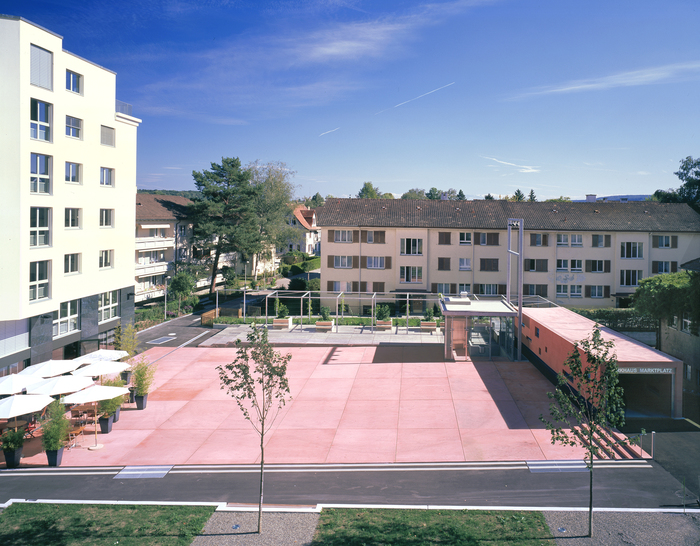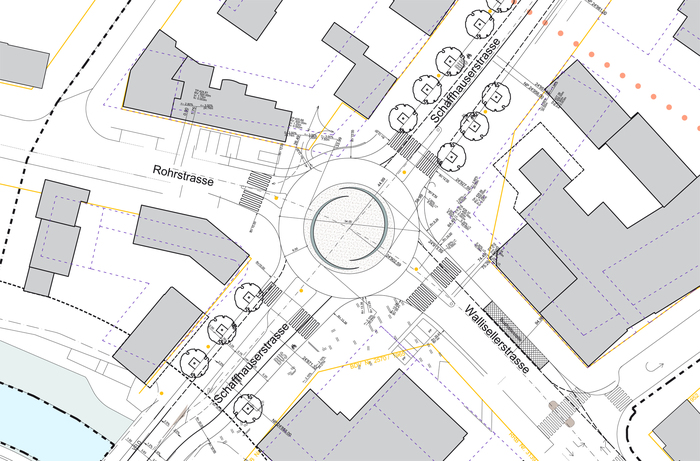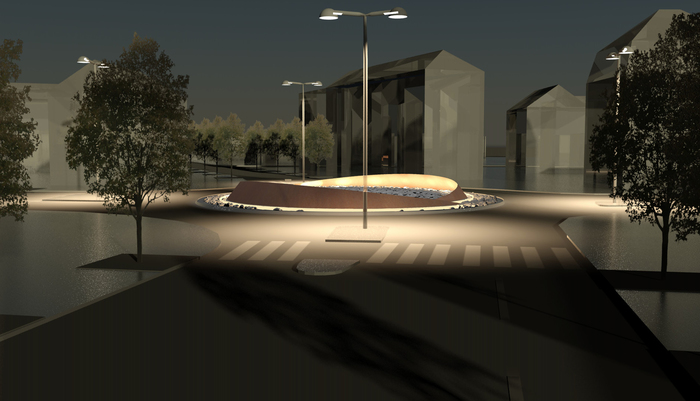Masterplan Opfikon
Urban Design Masterplan
On the outskirts of Zürich and five minutes from the Kloten Airport, the town of Opfikon has positioned itself as a favorable service industry center for many top firms. Yet despite its advantageous location, it lacks an appealing urban core, social amenities, and remains a neglected residential area subject to considerable environmental pollution and air traffic.
The master plan for Opfikon‘s downtown proposes the creation of a linear center stretched between the railway stations, the local municipal building and the River Glatt, creating a new 800-meter-long promenade along Schaffhauserstrasse. The urban planning approach identified key areas with high potential for change and analyzed decisive development parameters. The new plan creates urban transitions from the large-scale structures in Glattbrugg West to the existing lower residential areas. Mitigating this shift in topography, buildings of intermediate scale were proportionally stepped down to meet the original building stock. The design envisages the phased increase in density along Schaffhauserstrasse: a flexible urban design concept with various development interventions, the design of public outdoor spaces and urban squares, a traffic and circulation concept, a lighting concept, and a phased implementation plan. The neighborhood separated by the street with high traffic volume shall be reconnected by the new street design with improvements for pedestrians and bicyclists. The first element completed in 2004 was the new Marktplatz (Market Place), which lies roughly at the center of the promenade.
- Address:
- Zürich, Switzerland
- Architecture:
- Architekten Tillner & Willinger, Wien
- Cooperation Architecture:
- H. Achammer, P. Zoderer
- Traffic Planning:
- Metron Architektur AG
- Realisation:
- 2005 - 2030
