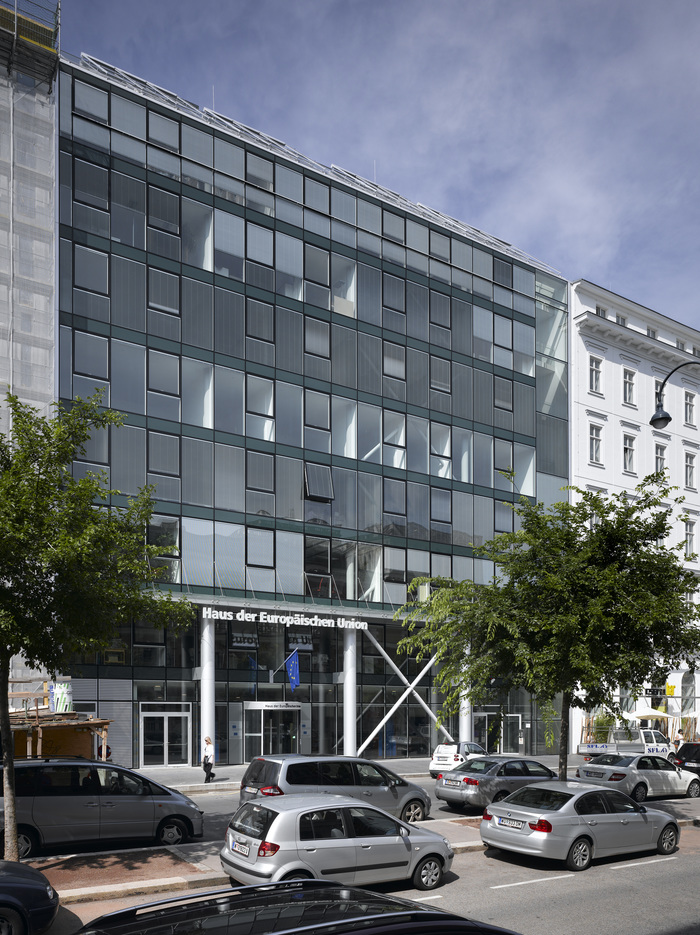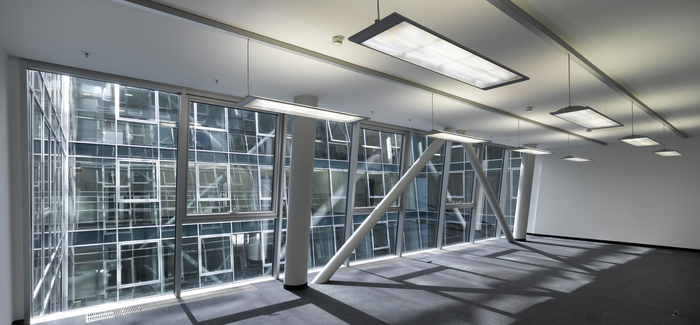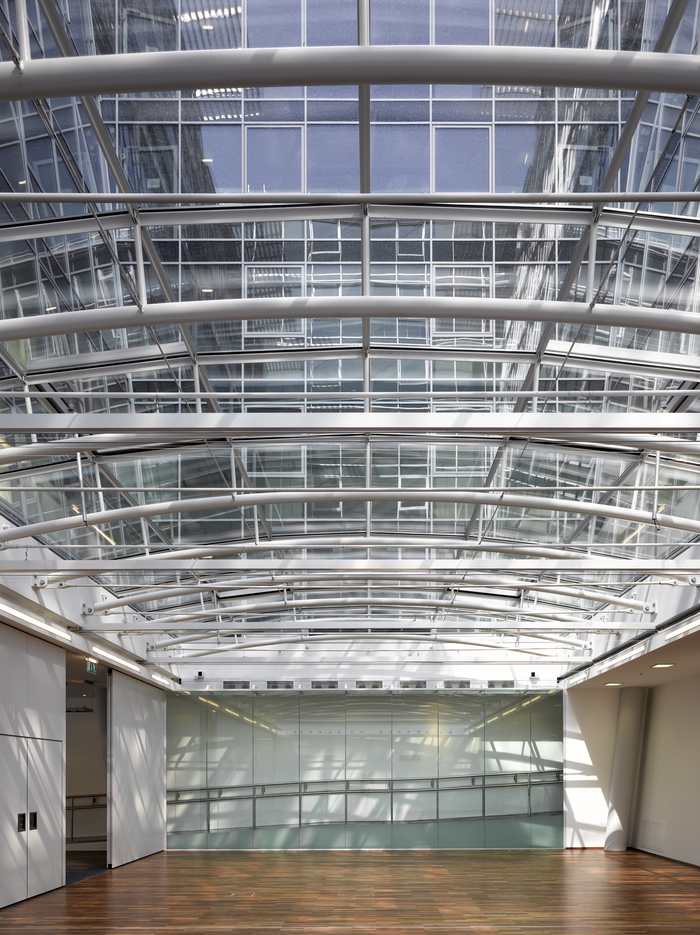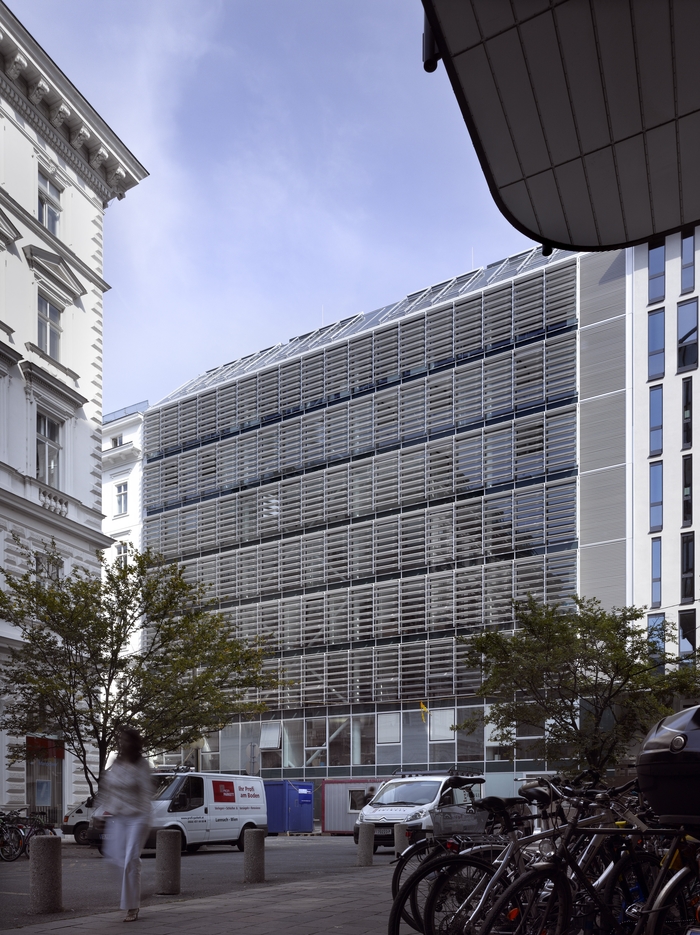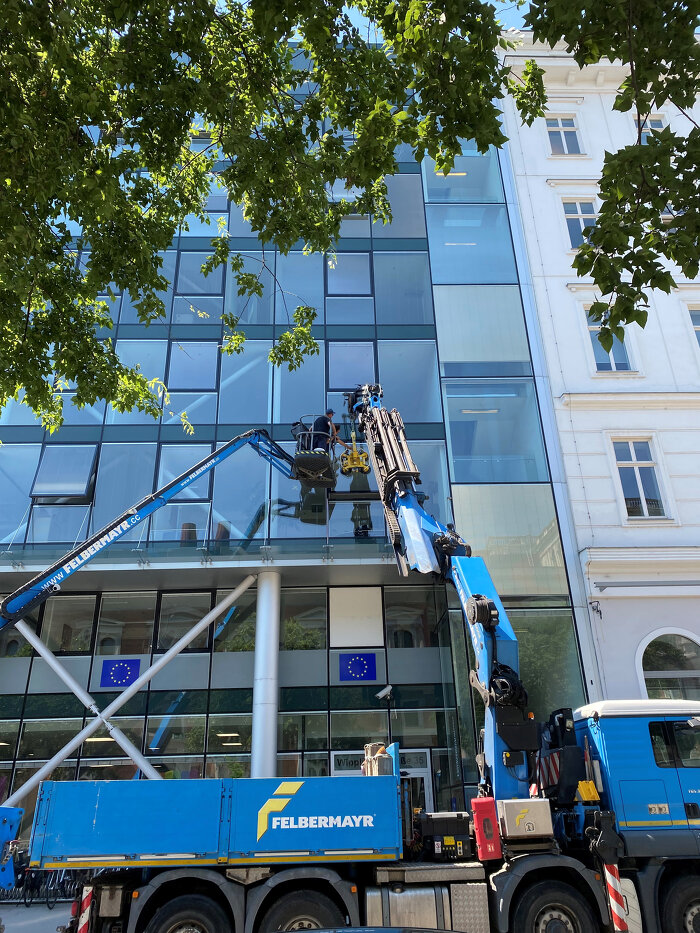House of Europe
Office building
Renovation, building within the existing
As an in-fill project in a Gründerzeit city block and the revitalization of a listed building, the project responds to the contextual constraints of the UNESCO world heritage site. The design‘s facades adapt to the demands of neighboring buildings as well as the varying solar exposure.
A frame-in-solid construction, the south-western façade’s perforated aluminum louvers strike a self-contained appearance along Hohenstaufengasse. The reason for this is twofold: it is subject toextensive solar gain and the location prohibited a glass facade. In contrast, the north-eastern facadeemphasizes transparency as it faces the historic Vienna Stock Exchange. The design decision opted for an elegant glass facade with sun shades, lamella screens integrated into the insulated glass panels.
The building’s structural system of diagonal stays has been pushed to the perimeter, expressing the design’s flexibility in its open floor-plan. The building’s transparency reflect the democratic ideals of the European Union, which utilizes the building’s first three floors as the “House of Europe“ and hosts events on the ground floor and in the glass roofed courtyard. The facades along the courtyard are slightly inclined by 6.5° to open the building towards the sky, ensuring optimal daylight conditions in the adjoining offices. The top floor consists of three luxury apartments and the rooftop terraces feature extended views towards the city centre.
- Address:
- Wipplingerstraße 35, 1010 Wien, Austria
- Architecture:
- Architekten Tillner & Willinger, Wien, Steffel Architekt ZT GmbH, Wien
- Cooperation Architecture:
- G. Schnetzer (Projektleiter), A. Uxa (Projektleiter), I. Koller, J. Struck, H. Achammer, T. Nussbichler, J. Stieger
- Structural Engineering:
- Gerhard Kuhn, Wien
- Building Physics:
- Dorr - Schober & Partner Ziviltechnikergesellschaft mbH, Wien
- Competition:
- 2004
- End of Construction:
- 2009
- Gross Floor Area:
- 11.400 m²
