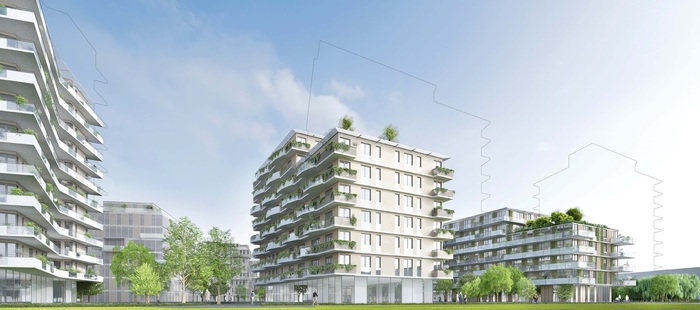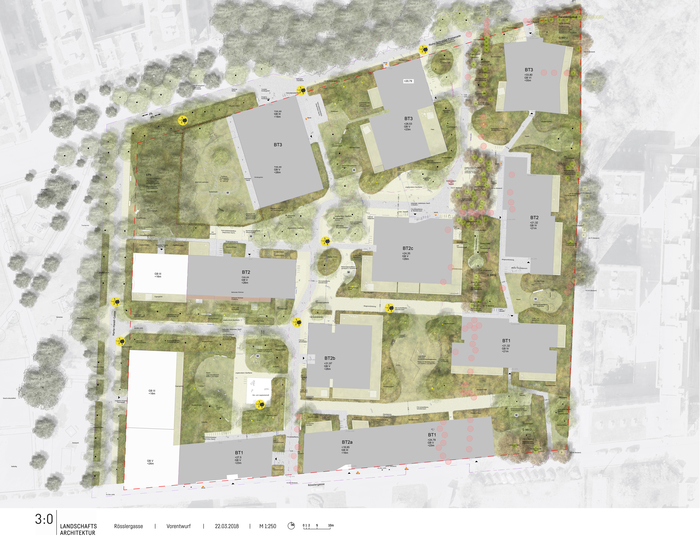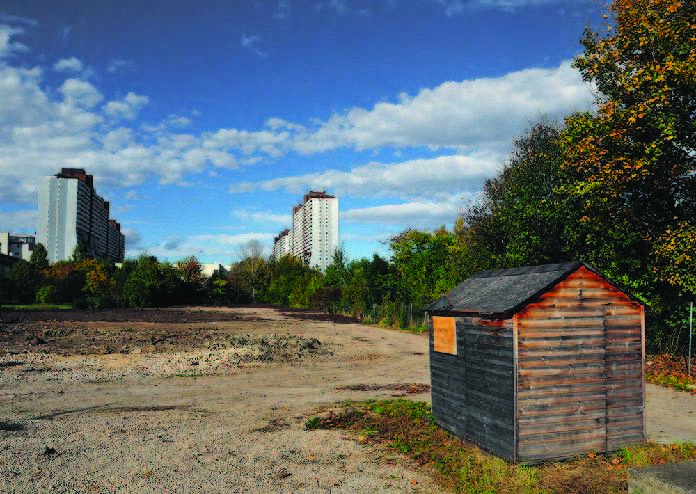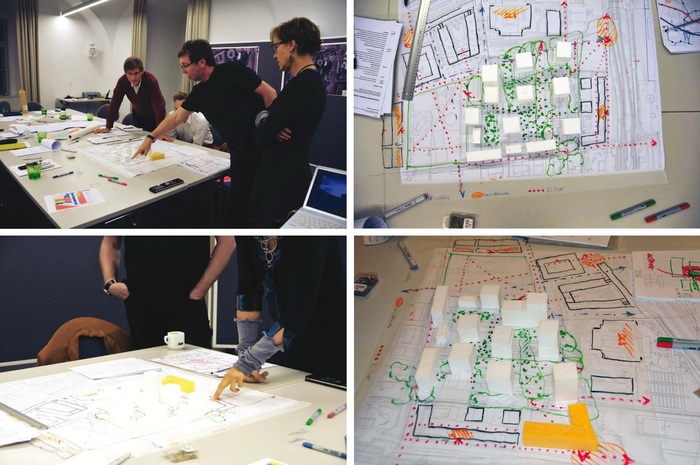In the meadows
The design finds its basic motif in the house that stands in the meadow.
Starting from this, the individual buildings are distributed over the area. They respond to the existing trees and organize themselves loosely on the remaining areas. The buildings evolved from a compact square basic form in the north and east of the site, to elongated rectangular structures in the south along Rößlergasse. From this street-accompanying lower building style, the number of floors increases continuously towards the north and ends with the highest buildings at the northern boundary of the site.
- Address:
- Rößlergasse, 1230 Wien, Austria
- Architecture:
- Architekten Tillner & Willinger, Wien
- Start of construction:
- 2014




