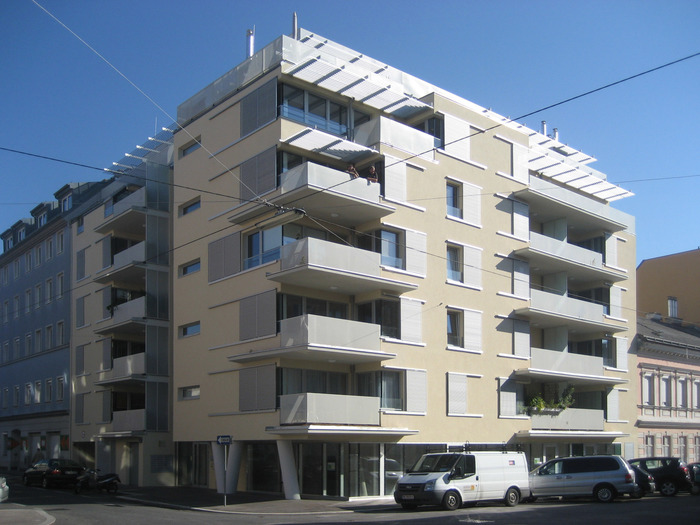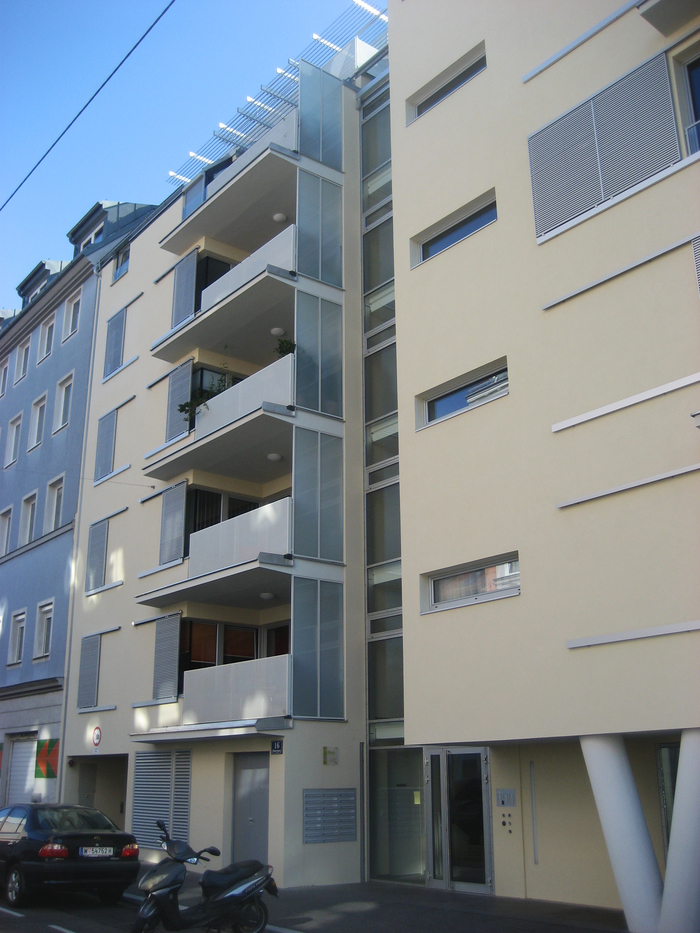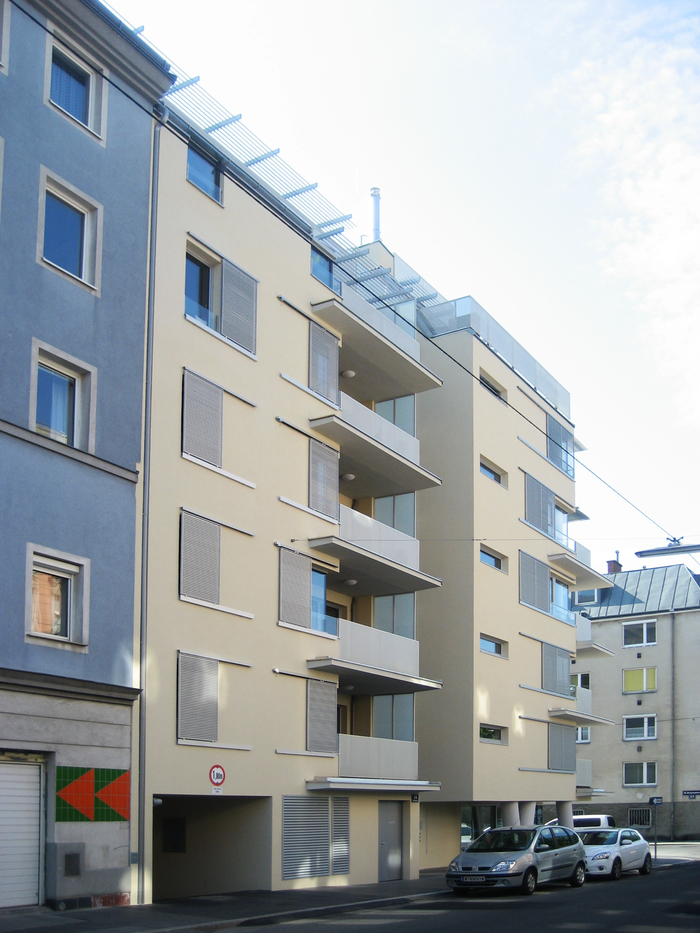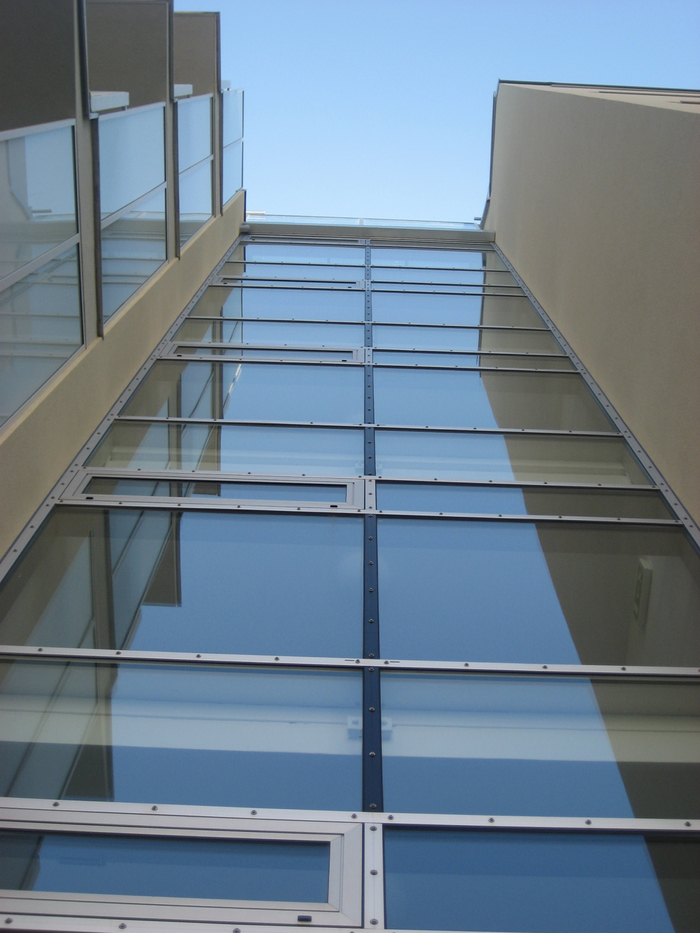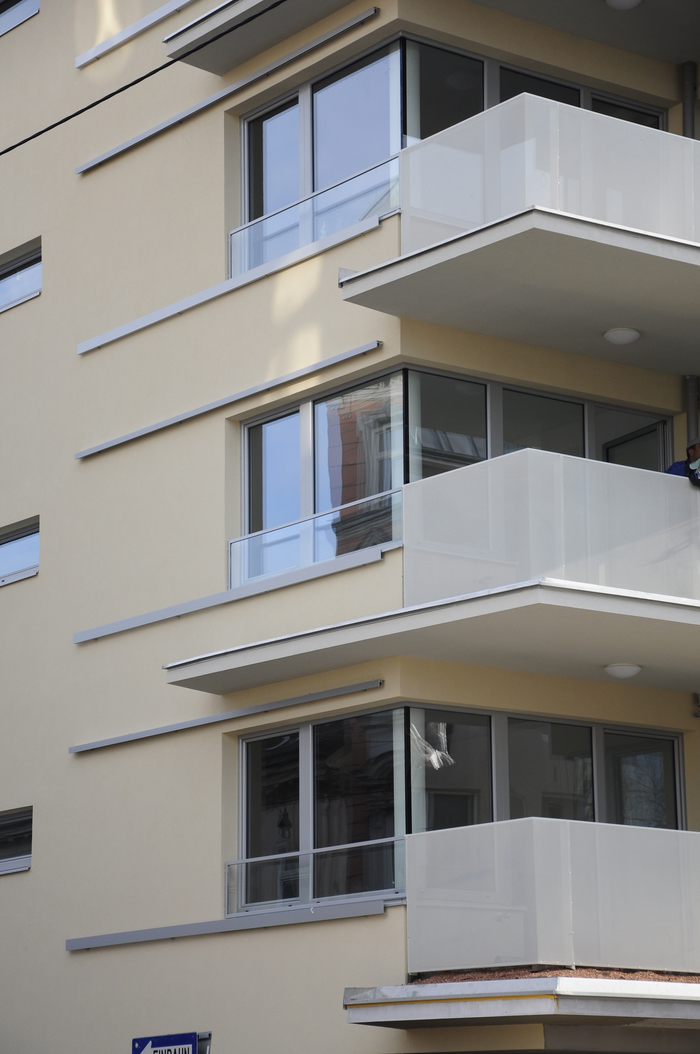Degengasse
Residential building - 21 apartments
Located on the corner diagonally opposite Mildeplatz, the project’s modular apartments enjoy abundant sunlight and extended views of the open space.
The building shelters a pleasant interior courtyard that maintains a connection with the city’s street-activity vertically through the glazed circulation core and highly-transparent, permeable ground floor. Two clearly defined apartment wings share a visually open circulation core tucked between the two volumes providing clear orientation and creating a brightly day-lit entrance to each flat, intended as a unit’s personal “front yard.” Emphasizing flexibility, the apartments are designed so that open spaces can be easily achieved according to the resident’s specific needs. The façade’s module system remains visually dynamic by means of its recessed loggias and balconies.
- Address:
- Degengasse 46, 1160 Wien, Austria
- Architecture:
- Architekten Tillner & Willinger, Wien, Alfred Willinger, Wien
- Cooperation Architecture:
- Ph. Broinger, R. Leuschner
- Structural Engineering:
- Franz Götschl
- Building Physics:
- Martin Tichelmann
- Building Services:
- Uniprojekt Technisches Büro Ges.m.b.H. & Co. KG, St. Pölten
- End of Construction:
- 2011
- Gross Floor Area:
- 3.500 m²
