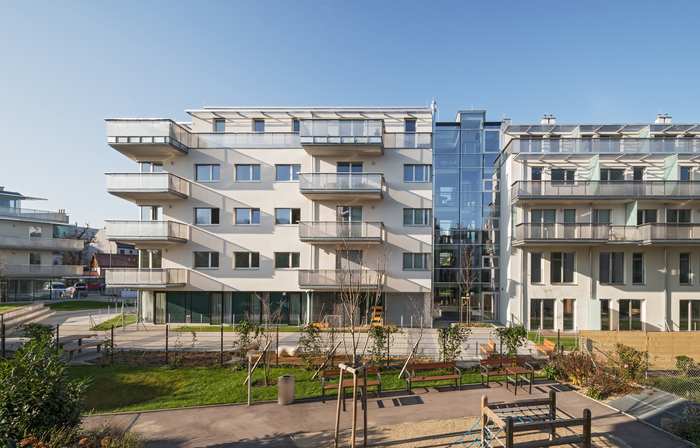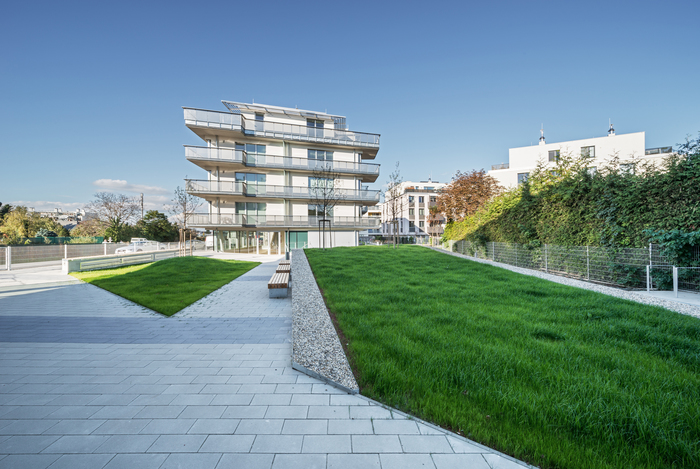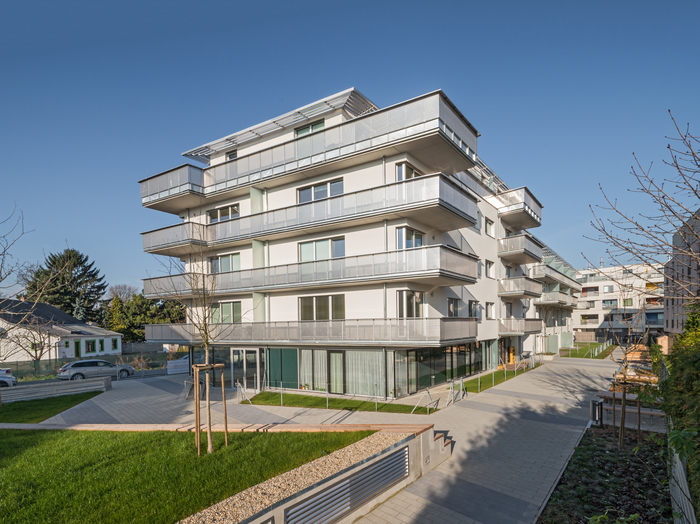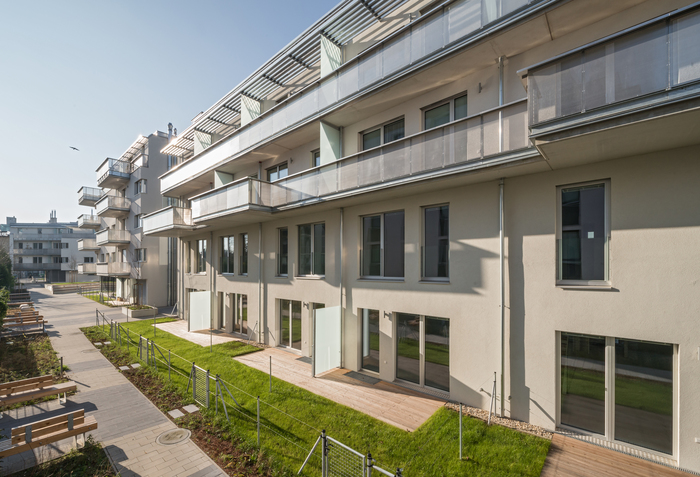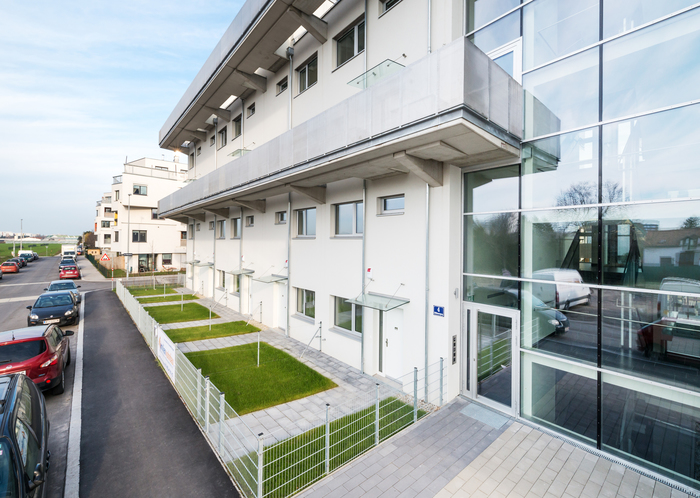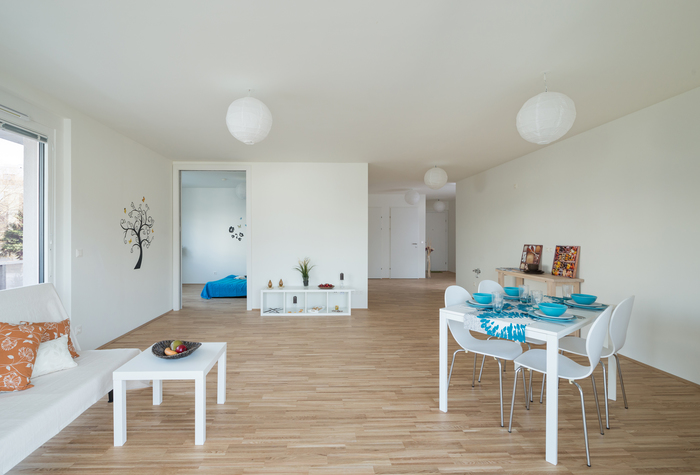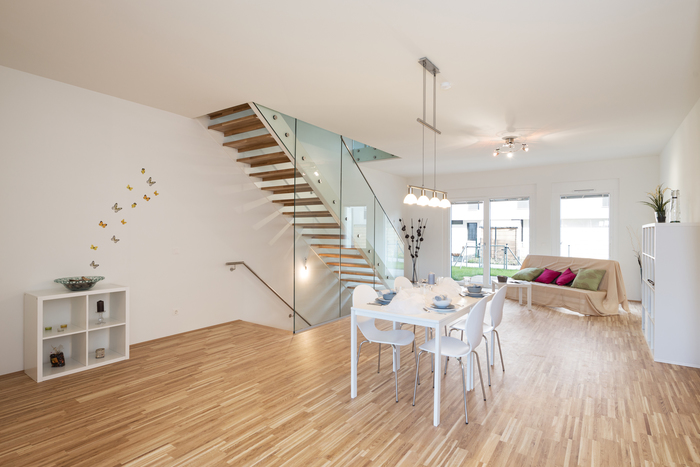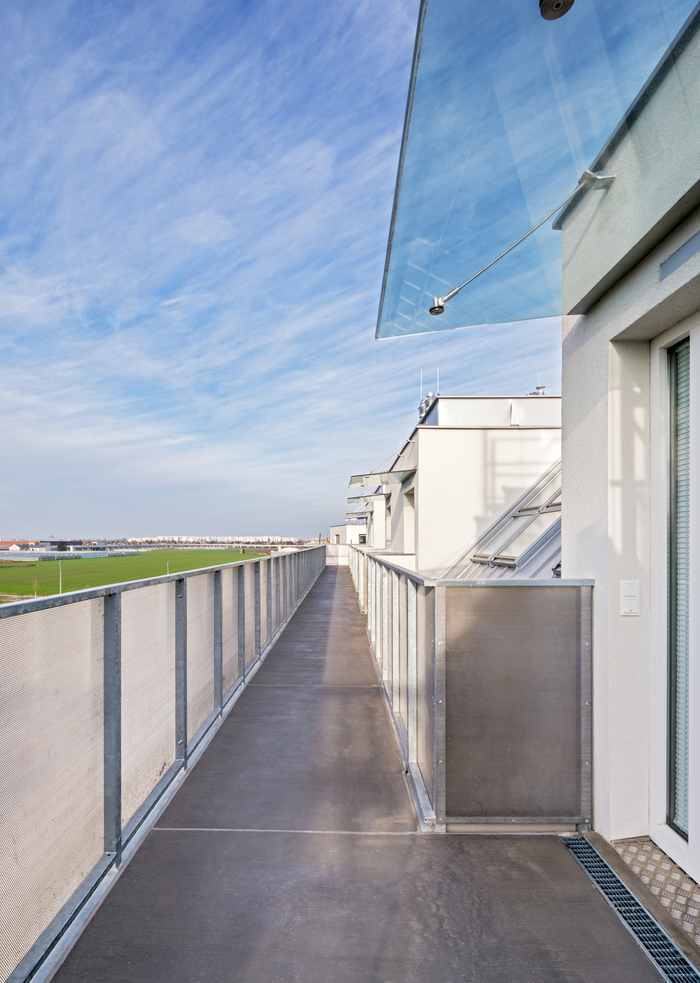Aspernstraße
Wohngebäude - 40 Appartements
Der Bauplatz befindet sich an der Ecke Aspernstraße/ Mühlhausergasse im 22. Wiener Gemeindebezirk.
Die umgebende Bebauung weist im Westen und Südwesten eine Einfamilienhausartige Bebauung auf, im südöstlichen Bereich an der Aspernstraße eine zeilenartige Randbebauung.
Im nördlichen bzw. nordöstlichen Umfeld wurden und werden derzeit großmaßstäbliche Wohnbauten errichtet.
In direktem nordöstlichen Anschluß an den Bauplatz sind Stadtvillenartige Wohnbauten geplant.
Es wird mit dem vorliegenden Projekt eine Großpavillion-artige Bebauung aus drei Teilbaukörpern geplant:
Bauteil I setzt die Randbebauung an der Aspernstraße viergeschossig fort und definiert an der Ecke Mühlhausergasse einen kopfförmigen Abschluss.
Bauteil II wird im nordwestlichen Bereich des Bauplatzes situiert und entsteht durch die Kopplung zweier fünfgeschossiger Teilbaukörper an einem gemeinsamen Stiegenhaus.
Der entstehende zentrale Freiraum auf dem Bauplatz soll eine räumliche Synergie mit dem Aussenbereich der zukünftig benachbarten Stadtvillen bzw. eine halböffentliche Durchwegung ermöglichen.
Nutzungen
Im Erdgeschoss Bauteil I an der Ecke Aspernstraße Mühlhausergasse ist eine Lokalfläche vorgesehen.
Am südlichen Kopf des Bauteil II zur zentralen Freifläche hin befindet sich ein Gemeinschaftsraum für die Wohnnutzung sowie 2 Wohneinheiten, im nördlichen Teilbaukörper Woh-nungen mit Eigengärten.
In den Obergeschossen sind durchwegs Wohnungen situiert.
Das Tragwerk des Gebäudes bildet eine Stahlbetonkonstruktion. Die Decken spannen zwischen den Stiegen-, Trenn- und den Außenwänden, um innerhalb der Wohnungen möglichst frei von tragenden Elementen zu sein. Leichte Trennwände bilden die jeweilige Raumaufteilung.
Mithilfe des konzipierten Systems kann die Gebäudestruktur den jeweils aktuellen Bedürfnissen angepasst werden.
Auskragende Balkon- bzw. Loggienplatten mit Lochblechgeländern gliedern die Baukörper horizontal, ausgewogene Fensteröffnungen rhythmisieren die Fassaden.
- Adresse:
- Asperstraße 109, 1220 Wien, Österreich
- Architektur:
- Architekten Tillner & Willinger, Wien, Alfred Willinger, Wien
- Mitarbeit Architektur:
- Ph. Broinger, J.Smith, F.Stohl
- Tragwerksplanung:
- Hnik Hempel Meler ZT Gmbh, Wien
- Bauphysik:
- Hnik Hempel Meler ZT Gmbh, Wien
- Haustechnik:
- Hnik Hempel Meler ZT Gmbh, Wien
- Bauende:
- 2014
- Bruttogeschossfläche:
- 7.200 m²
