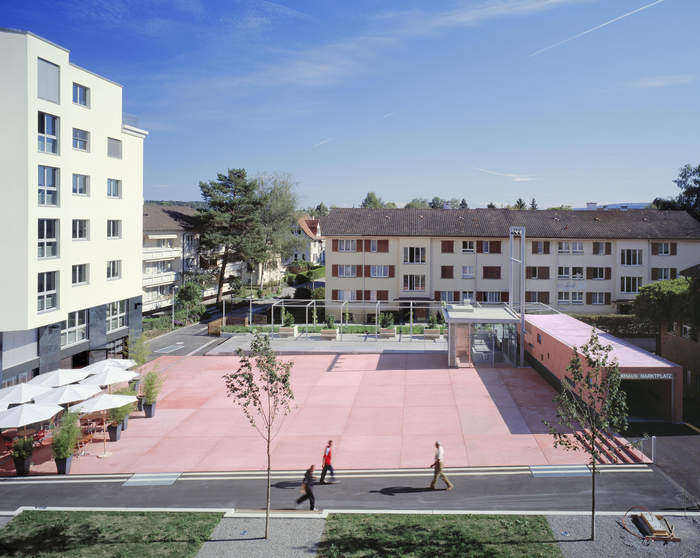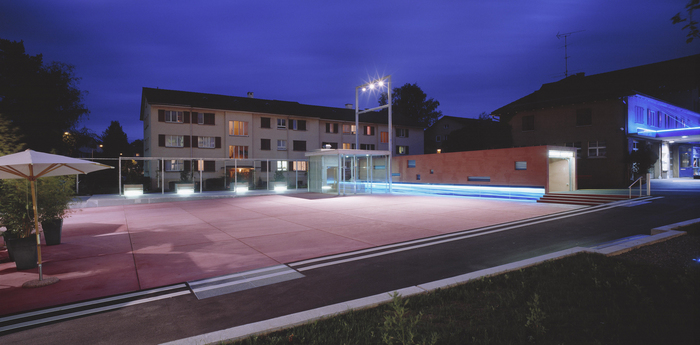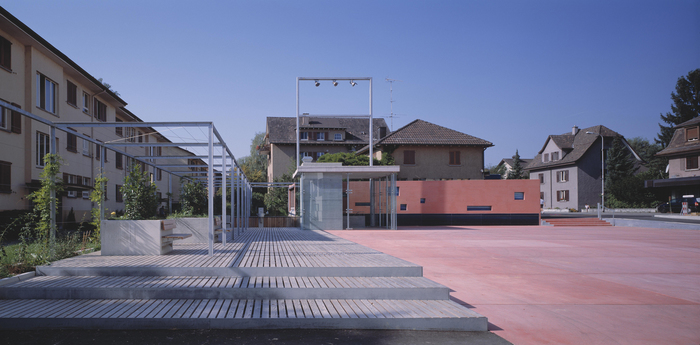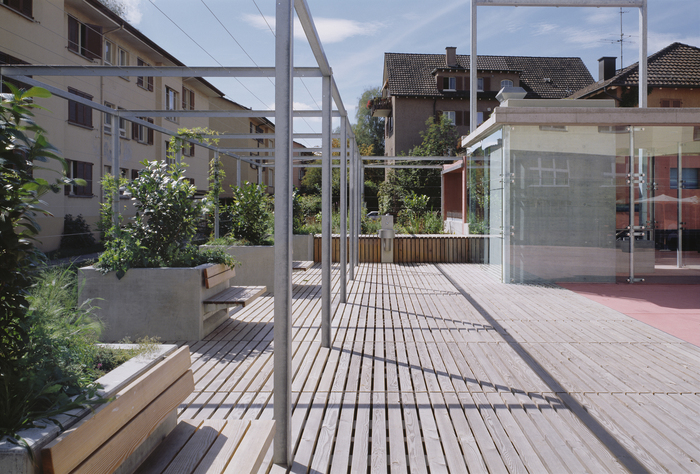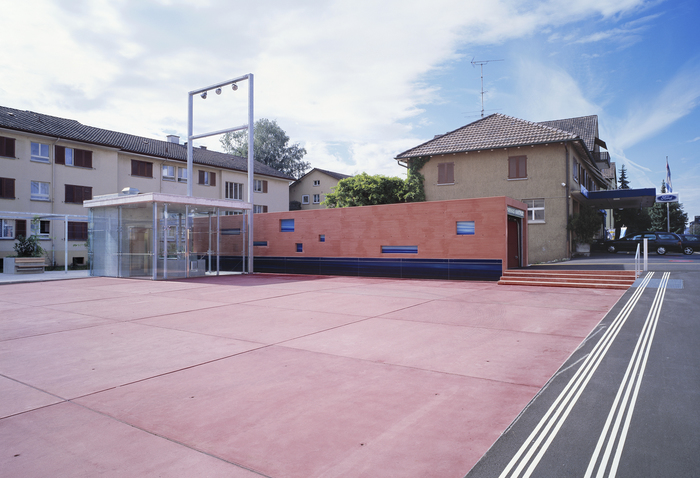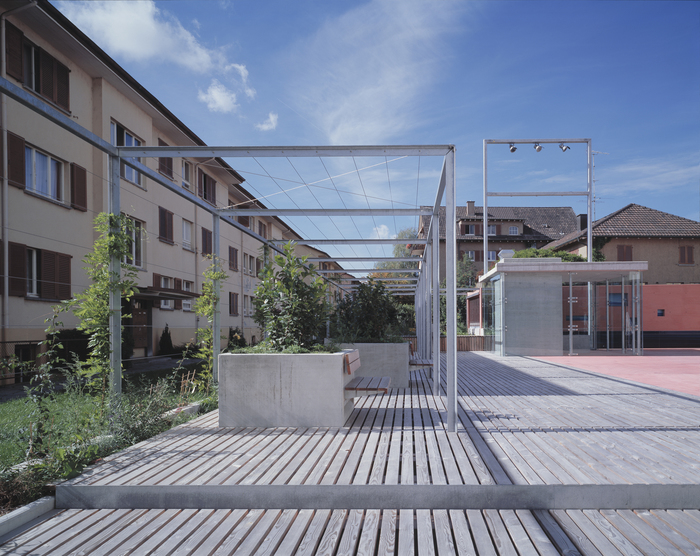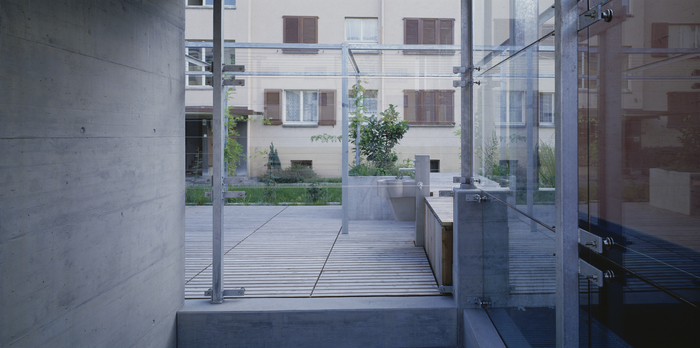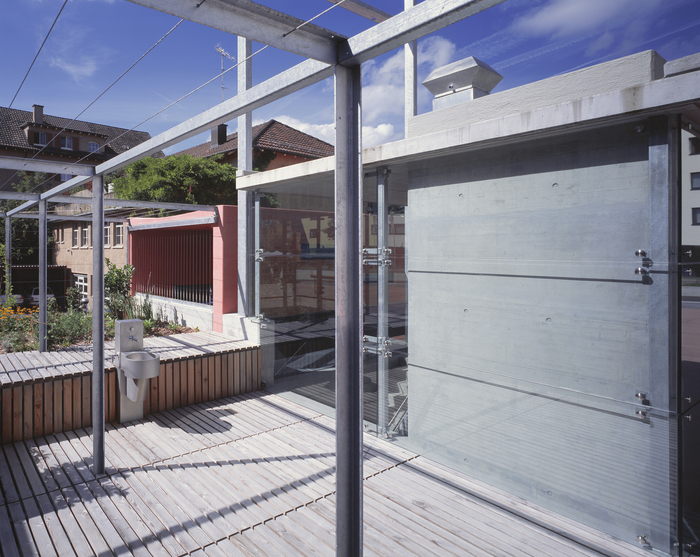Marketplace Opfikon
To combat the bland suburban sprawl of metropolitan Zürich, Swiss authorities desire the creation of new small urban centers to root the expansion. The creation of the Opfikon Master Plan is part of this initiative and the Market Place is its first intervention.
The Master Plan defined four urban centers along the main traffic axis, Schaffhauserstrasse. One of the new centers, the Market Place transformed the square into a multifunctional plaza that provides a place with a sense of identity to anchor the disparately developed area. The ground surface, made of red prefab concrete panels, and the red-housed access ramp of the underground garage are the strikingly new defining elements of the square.
Reacting to the inconsistency of the surroundings, the square is organized into three different areas of activity. Parallel to Schaffhauserstrasse, there is a footpath separated from the busy road by a strip of green and clearly delineated from the center of the square by a layer of black asphalt. On the opposite side, the southern edge serves as a buffer zone to the adjacent residential area. An elevated wooden area with benches, sheltered by a greening pergola, invites passers-by to stop and rest. The various materials used for the surfaces accentuate the different qualities of the three zones. The inclusion of a quaint café with an outdoor area breathes new life into the square.
- Address:
- Schaffhauserstrasse 94, 8152 Opfikon, Switzerland
- Architecture:
- Architekten Tillner & Willinger, Wien, Silja Tillner, Wien
- Cooperation Architecture:
- H.Achammer, P.Zoderer
- artist:
- Bele Marx & Gilles Mussard, Wien
- Lighting Design:
- Vogt & Partner Lichtgestaltende Ingenieure, Winterthur
- End of Construction:
- 2004
- Gross Floor Area:
- 950 m²
