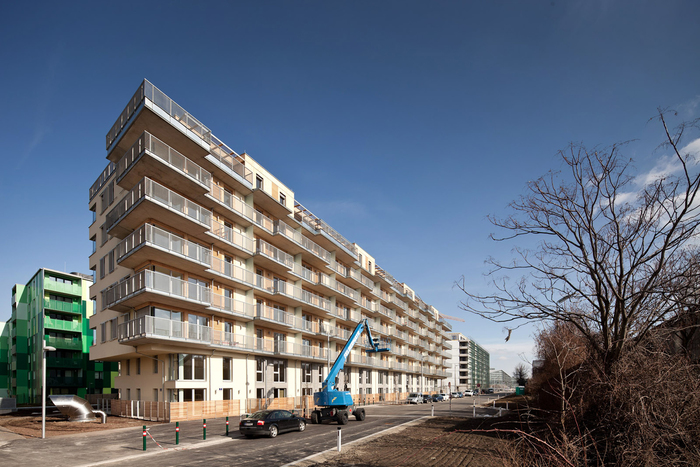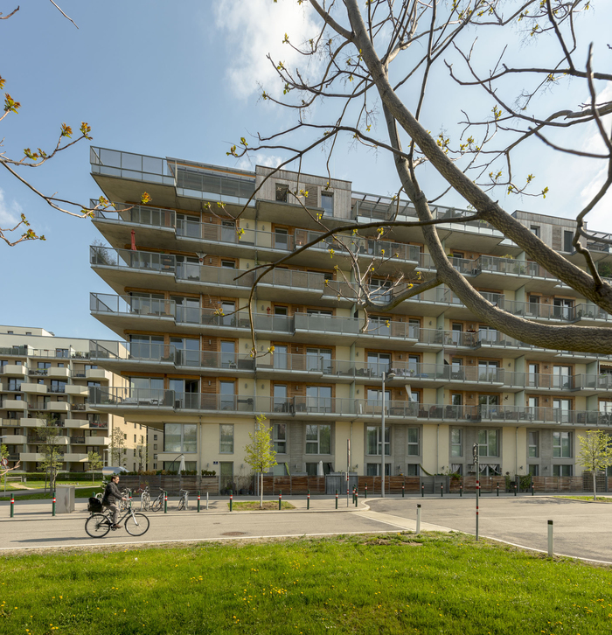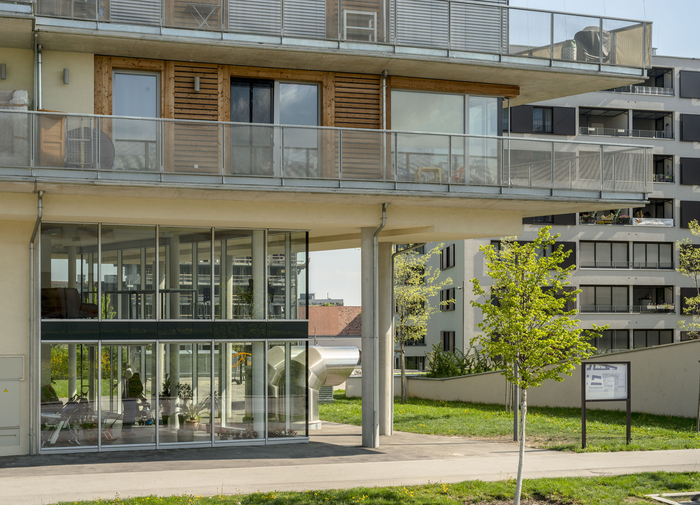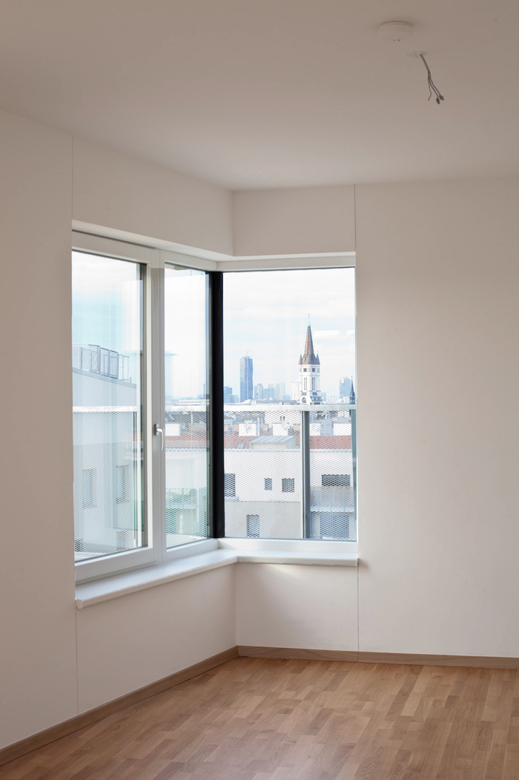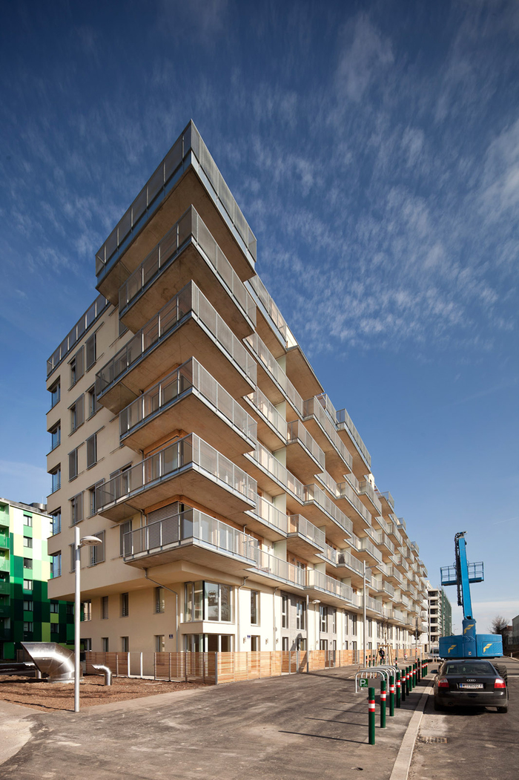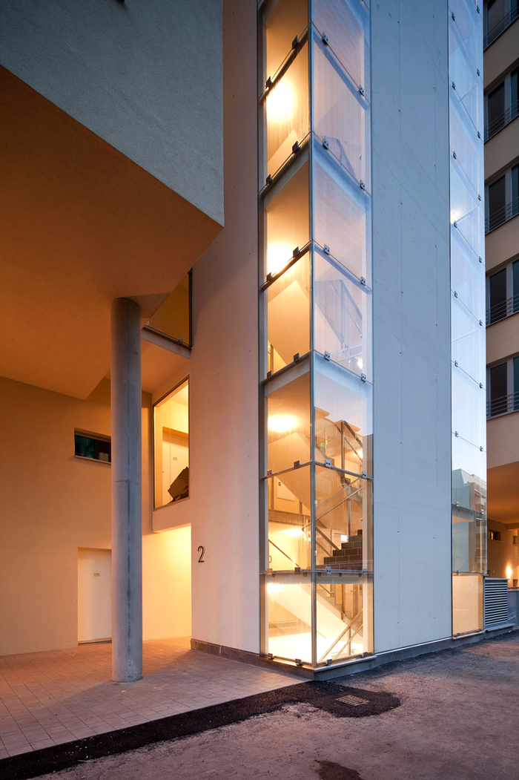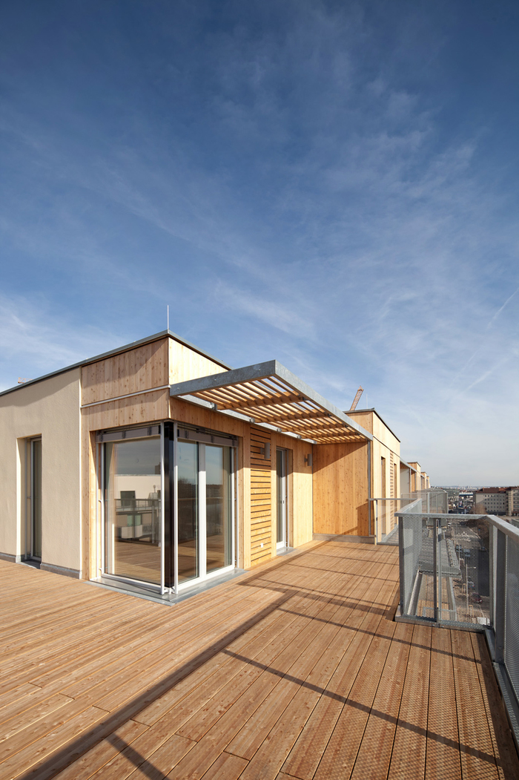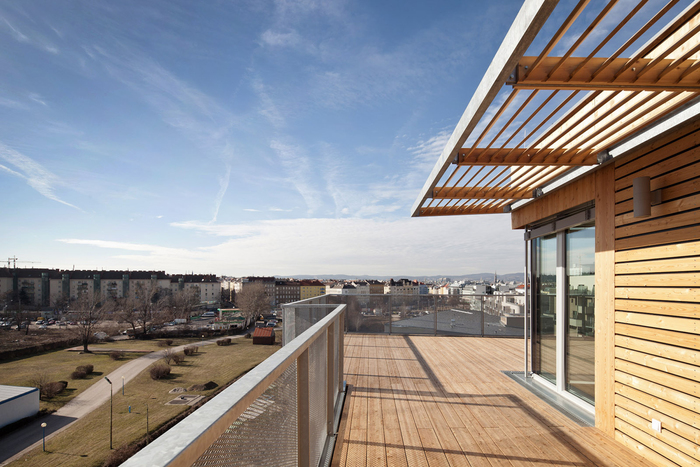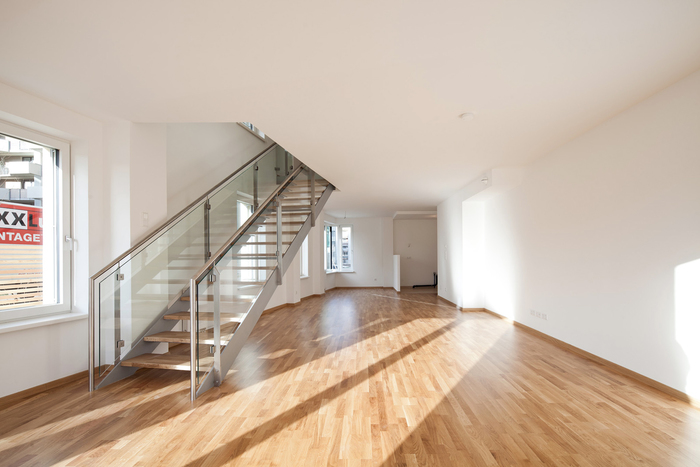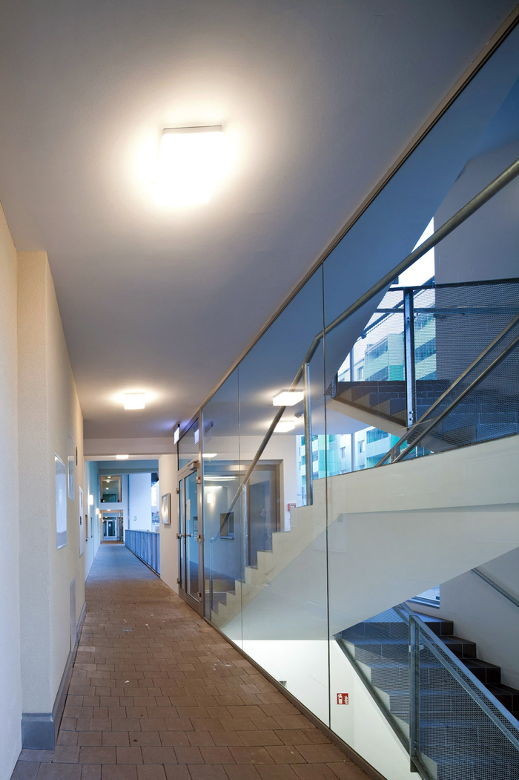Aspanggründe
Residential building - 85 apartments
Built on top of Vienna’s busy railway system, this technically complicated project is part of the largest development in northern Europe built according to the ambitious energy standards of the Passive House. The design optimizes solar gain, is highly insulated and airtight, incorporates a recycling ventilation system and buffer zones, all while retaining high quality architecture to promote the acceptance of this environmentally conscious building practice.
The building is vertically divided into three distinct volumes: roof top apartments, compact housing block, and a ground floor base which extends outwards towards the green public open space, as well as to the subterranean parking lot for motor-vehicles and bicycles also. Structurally, each staircase forms an independent unit that is both thermally and acoustically separated from the insulated building envelope. In winter, the stairwells can be closed as a thermal buffer and reopened in the summer for maximum cross-ventilation. Loggias and balconies of different dimensions extend across the entire width of the apartments and their slight gravitation towards the park provides the facade with a sense of movement, in contrast to its densely built-up surroundings. The articulation creates a dynamic play of light/shadow along its entirety, while also granting its residents a veil of privacy and encourages communication.
- Address:
- Otto-Preminger-Straße 7, 1030 Wien, Austria
- Architecture:
- Architekten Tillner & Willinger, Wien, Alfred Willinger, Wien
- Cooperation Architecture:
- J. Stieger (Projektleiter), I. Koller, P. Pongratz, H. Ferch
- Structural Engineering:
- iC consulenten ZT GmbH, Wien
- Landscape Architecture:
- Land in Sicht, Wien
- Building Physics:
- IBO Österreichisches Institut für Baubiologie und Ökologie, Wien
- Building Services:
- PME Techn. Büro für Klimatechnik GesmbH
- Competition:
- 2007
- End of Construction:
- 2012
- Gross Floor Area:
- 10.000 m²
