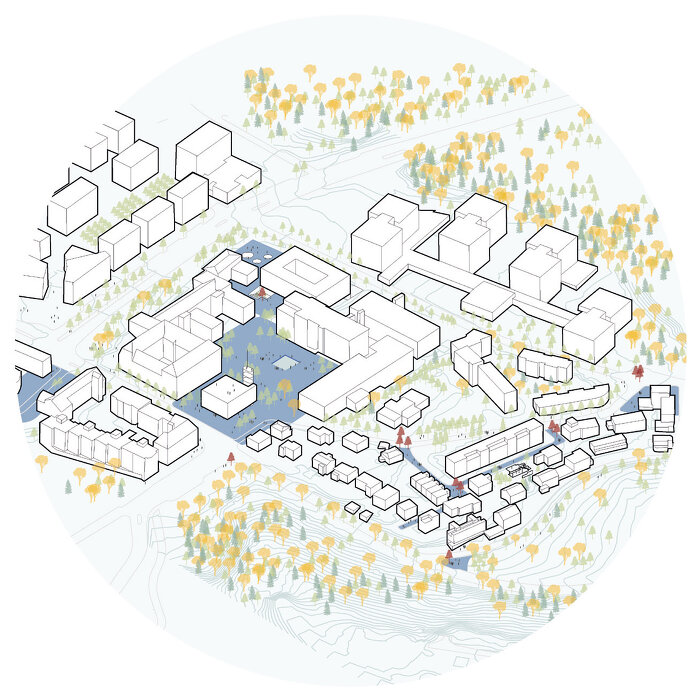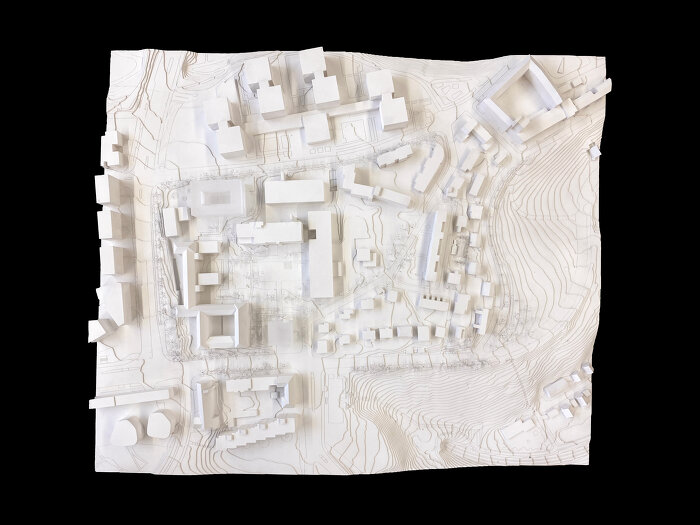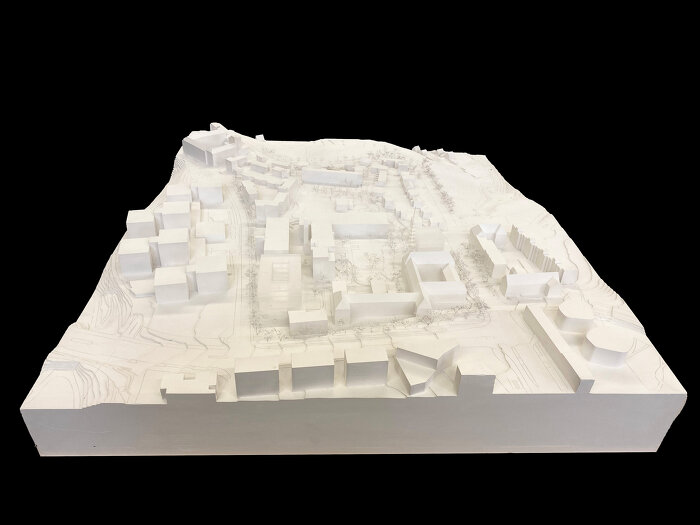Weissenhof 2027
The idea of the international building exhibition serves as an inspiration to set the course for a sustainable change in the future, linking to the innovative ideas of the founding of the settlement and transferring them to the present and future. In the IBA'27, the historical derivation of the appearance is to be used to prepare the way for the future of housing through events, information and exhibitions, an initiative that involves not only visitors but also all users of the area from the Weissenhofsiedlung, Beamtensiedlung and the Academy Campus. The concept Weissenhof REMIXED sets signals for orientation, exposes gardens and architectural monuments and initiates sustainable new buildings. With the Atelierhaus, a new orientation and vantage point is set at the entrance that connects the themes and places: with the landscape-architecturally shaped green band along a series of paths and squares, the heterogeneous buildings and user groups are linked by an ecologically and climate-friendly designed public space. This path becomes sustainable when the concept addresses multiple levels of urban design and aggressively addresses and resolves apparent contradictions and the irreversibility of the destruction:
_ ensure the accessibility of the settlement for the residents:inside, students and teachers at the academy but at the same time give priority to CO2-neutral mobility! New bike-sharing services and parking spaces for all neighbors in the existing and new garages create substitutes for the elimination of on-street parking spaces. The parking spaces are compensated by parking spaces in the existing garage in the new building 2 of the ABK (for residents) and in the new building 3 (for employees and students of the ABK, as well as visitors of the Weissenhof).
Thinking about and using public space in a coherent way: by eliminating stationary traffic on the surfaces in the Akademiehof, on Bruckmannweg and Pankokweg, freed-up areas can be used fairly by all residents; through participatory planning processes, the needs and ideas of the users will be integrated into the future implementation. By means of a binding design manual, a high-quality design of the outdoor spaces can be created despite different property owners, which creates an attractive entrance and lively, usable recreational spaces for all.
_ Climate resilience and ecology: To counteract climate catastrophe and the loss of biodiversity, profound changes are needed in renovation, new construction and the design of outdoor spaces. The climate-friendly new building 3 of the academy offers the opportunity to supply the existing buildings with energy and to pave the way for a plus-energy neighborhood concept.
- Address:
- Am Weißenhof 1, 70191 Stuttgart, Germany
- Architecture:
- Architekten Tillner & Willinger, Wien
- Cooperation Architecture:
- DI Sophie Stockhammer, DI Mahshid Rezeai
- Landscape Architecture:
- Auböck & Kárász, Wien
- Traffic Planning:
- con.sens verkehrsplanung zt gmbh
- Competition:
- 2022


