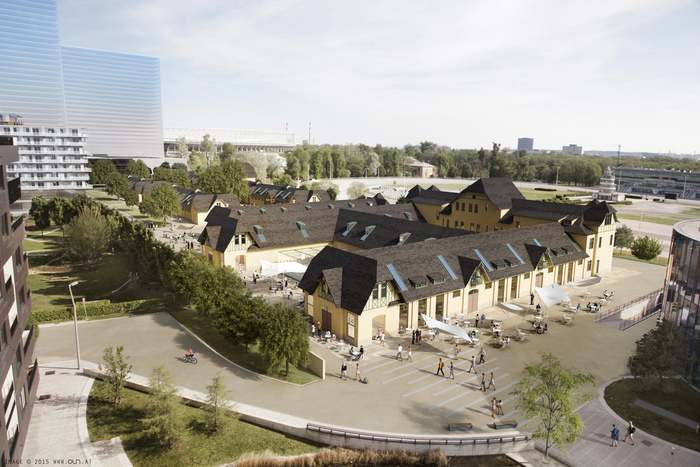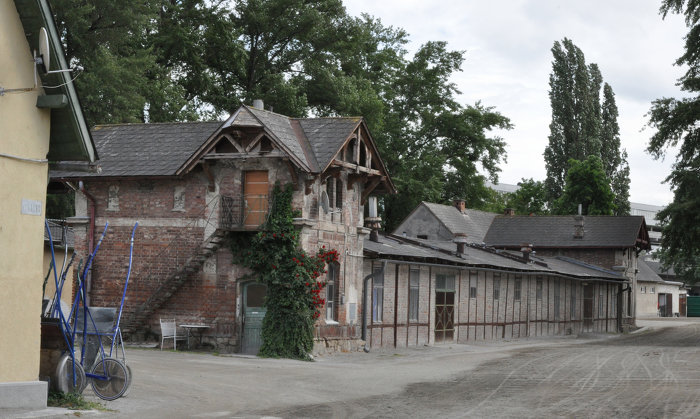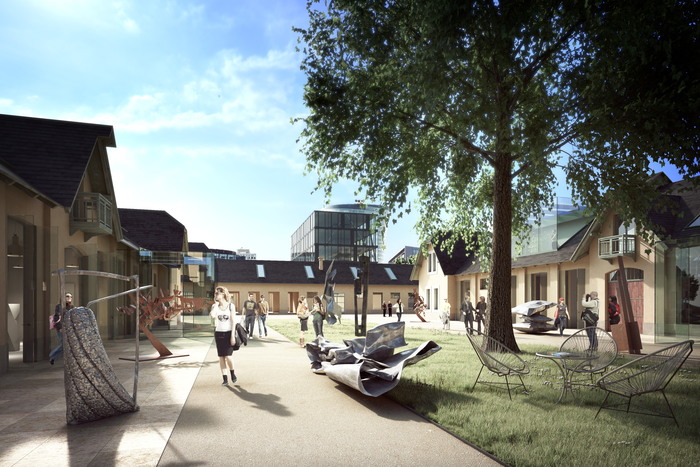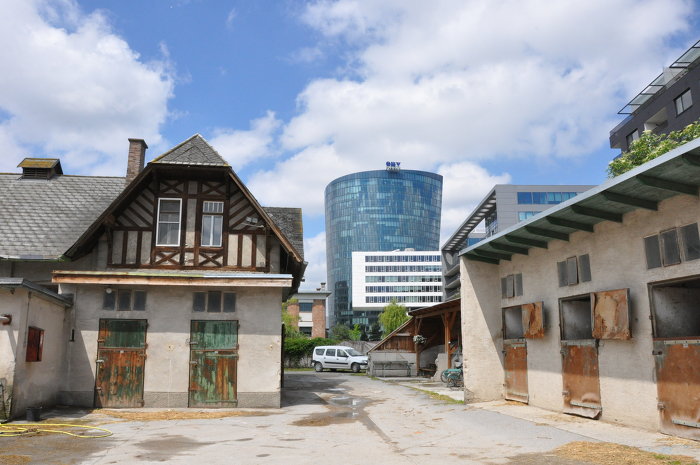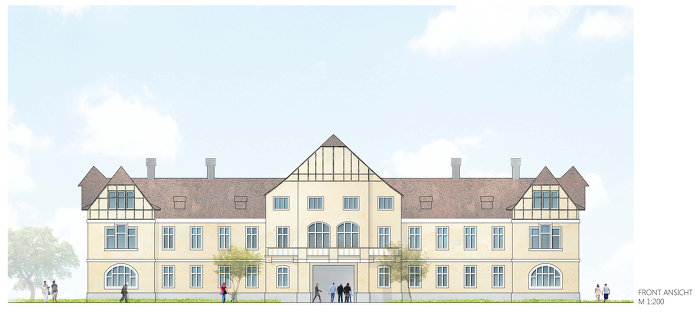Viertel Zwei Plus Stallungen
Office Building
building within the existing, revitalization, refurbishment, renovation
Durch die zukünftige Nutzung soll das Ensemble von Ställen, Tribünen und Neubauten zu einem belebten und lebendigen Quartier werden. Die Tribünen werden großteils als Objekte und in ihrer Struktur erhalten und im Sinne der immerwährend innovativen Intension der Schüler Otto Wagners ihrer neuen Belebung zugeführt. Die Voraussetzung für eine nachhaltige Nutzung und Erhaltung der Objekte ist deren Nutzbarmachung durch die Umbauarbeiten und die Verbindung mit den dienenden Zubauten, die die Nutzung und das wirtschaftliche Überleben überhaupt erst möglich machen.
In the scope of a sustainable urban development of the Second District of Vienna, new buildings were and will be constructed and developed north and east of the listed ensemble of stables and south of the grandstands as part of the results of a quality-assured, cooperative process. The grandstands to the south form the end of the development zone and connect it to the Grüner Prater recreational area.
The heritage buildings are to be returned to a use that corresponds to their cultural and historical value and become identity-establishing structures in the midst of a vibrant new district. Through this reutilization, the monuments can be revived and thus preserved. The grandstands are to become points of attraction in VIERTEL ZWEI PLUS. This goal is to succeed by filling these structures with new life and making them attractive venues with an active utilization.
- Address:
- Krieau, 1020 Wien, Austria
- Architecture:
- Architekten Tillner & Willinger, Wien
- End of Construction:
- 2022
- Gross Floor Area:
- 9.500 m²
