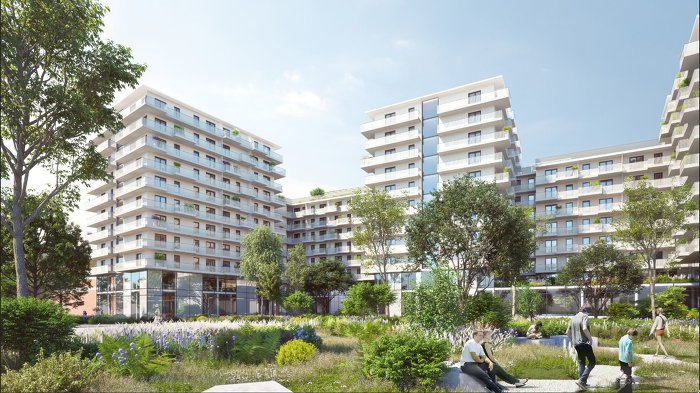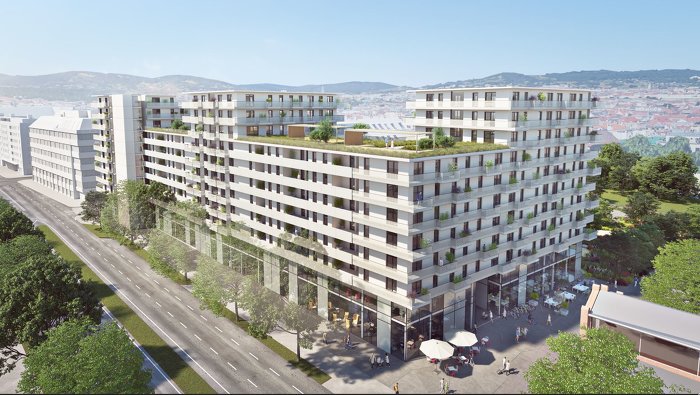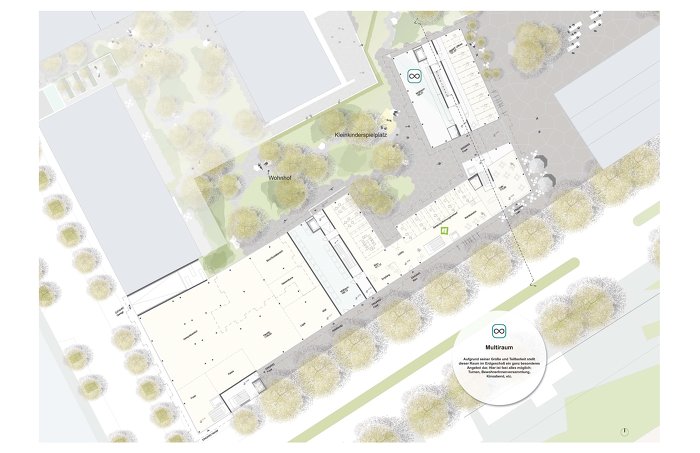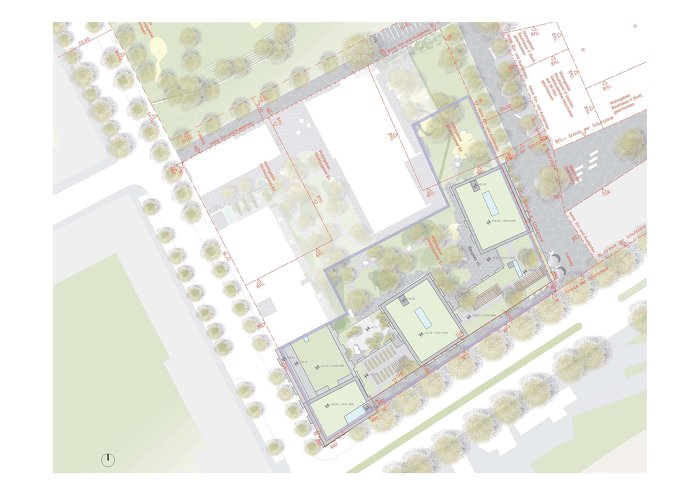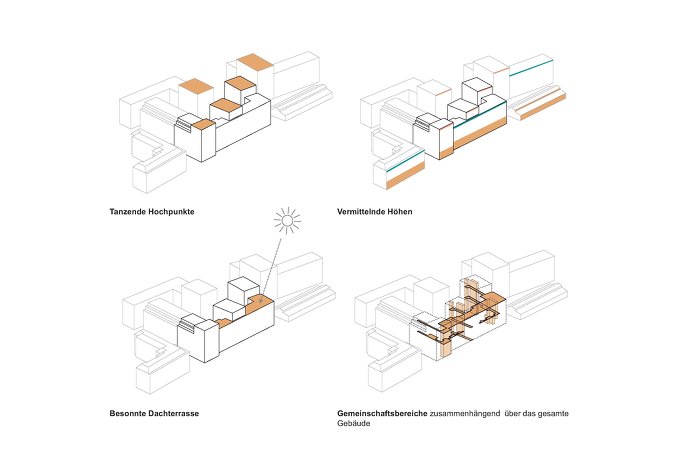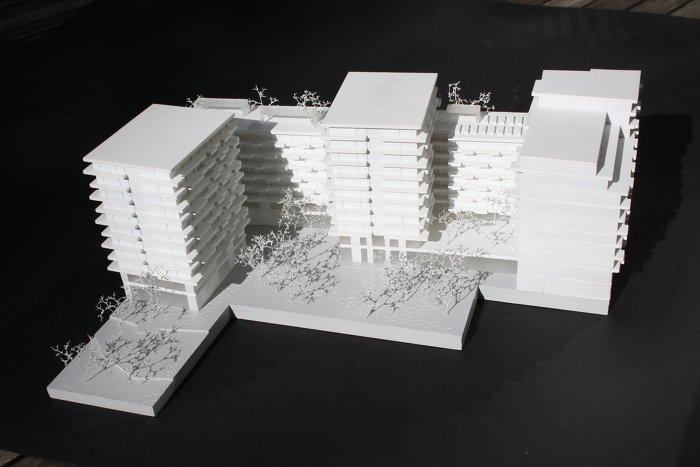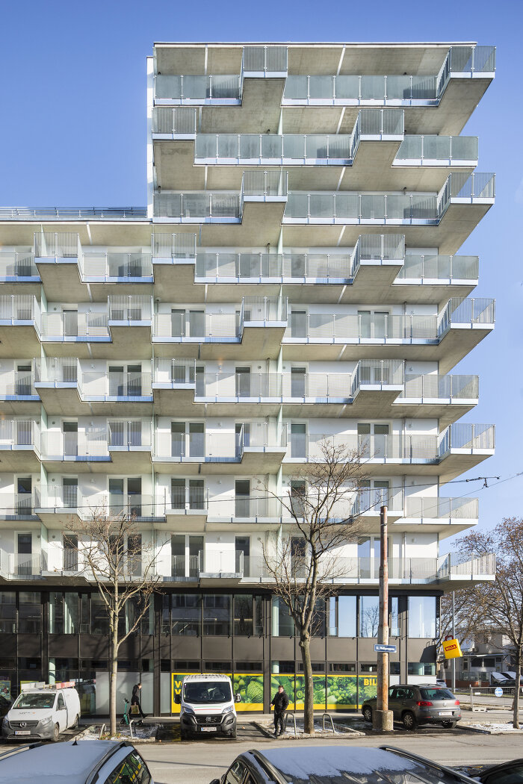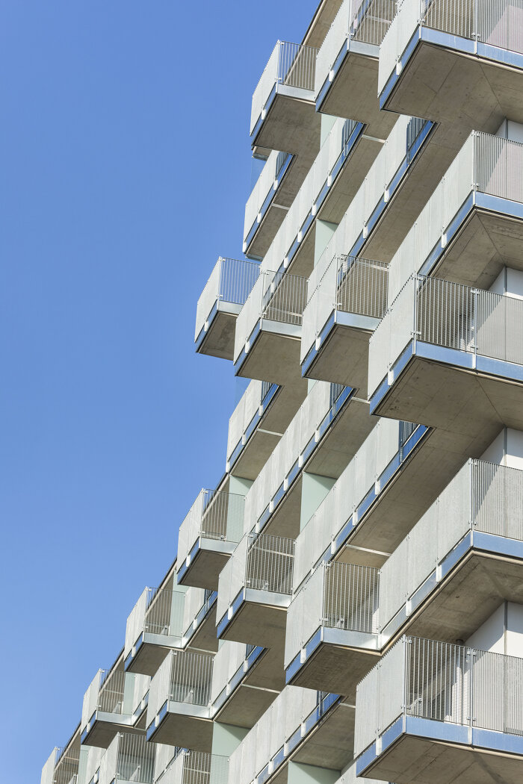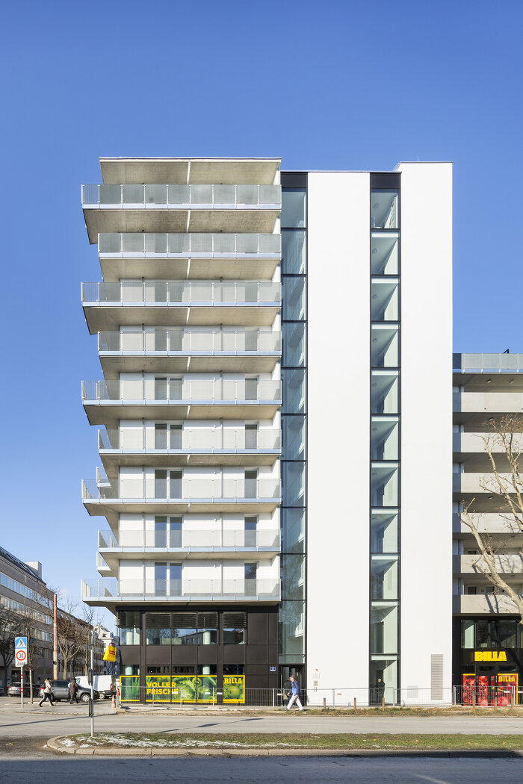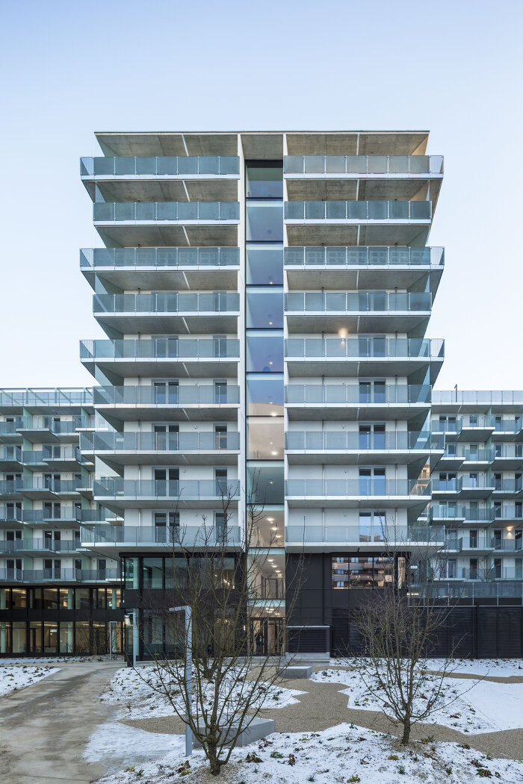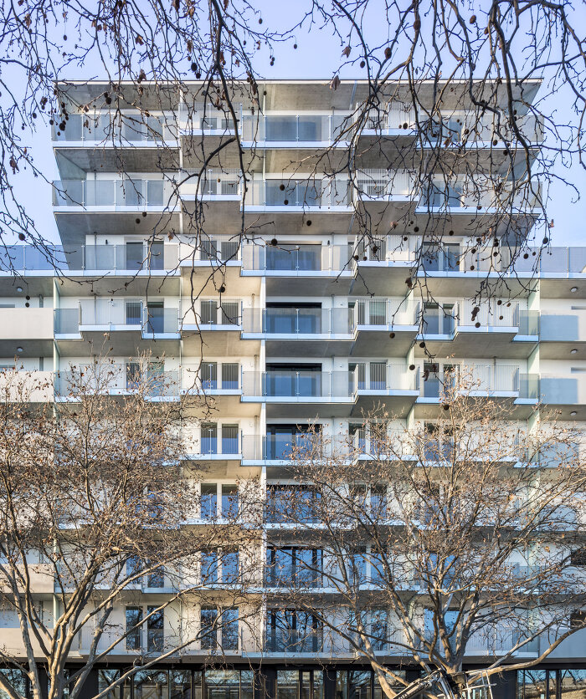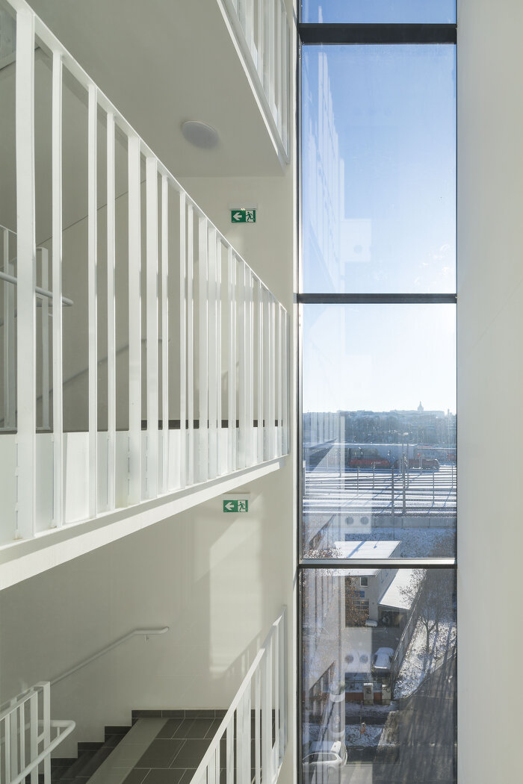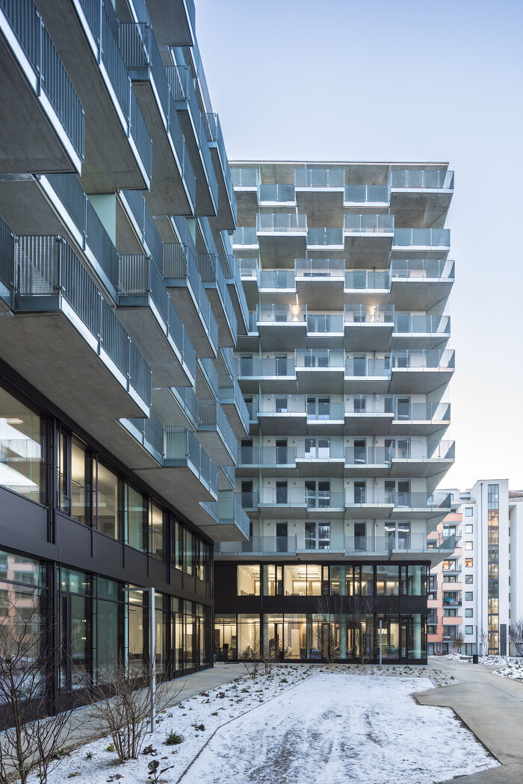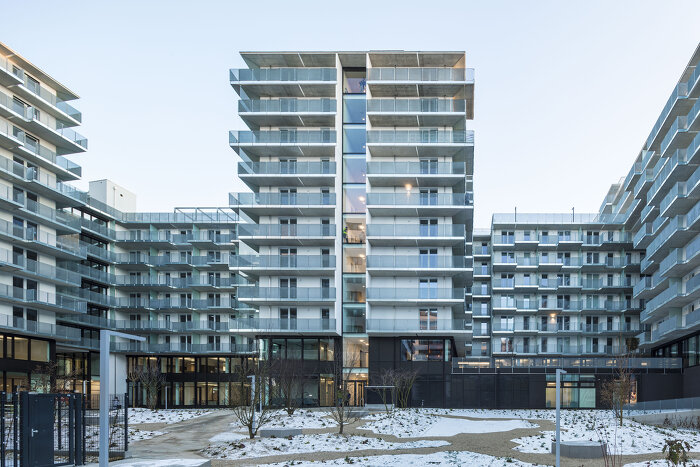Wolfganggasse
Mixed-Use Building (commercial, apartment)
The consistently diverse range of compact, affordable apartments is complemented by a differentiated offer of community living as well as the special quality of farsightedness at this location to enjoy. Close to the apartments you will find everything you need to feel at home in any situation.
The focus here is on compact apartments with extensive, differentiated communal areas to complement the apartments and the possibility of nearby workspaces.
The aim is to create affordable and well zonable space, to generate time-saving short distances and to create a living environment for well-being and community life.
A general usage mix of around 80% residential and 20% office, retail and local space in the base area guarantees the sustainable development of the neighbourhood.
This also ensures that the ground floor zone will be revitalised in the long term. Particular emphasis is placed here on facades communicating with the outside space.
The foyers of the residential staircases, the lobby area of the new home building location, the local area at the corner of the Remisen forecourt and the entrance to the retail area at the corner of Wolfganggasse/Eichenstraße zon the direct contact to the public space in a continuous rhythm. The two-storey base zone forms a pleasant proportion and supports the human-scale appearance of the building.
The staggered height development takes up the existing building heights and communicates with the existing shed building as well as the new building development. Dancing high points connect the building structure with its surroundings. The resulting urban fabric has a lasting positive impact on the location and creates identity.
Roof terraces on the connecting elements provide additional free space for the residents in addition to the well-connected central courtyard area, well-suned and protected from the wind by the high points.
By consciously reducing the paved areas in favour of intensive planting, the courtyard also becomes a cool oasis for the residents in the summer months.
- Address:
- Wolfganggasse, 1120 Wien, Austria
- Architecture:
- Architekten Tillner & Willinger, Wien
- Cooperation Architecture:
- Philipp Pongratz, BSc, DI Jasmina Loncarevic, DI Sonia Filisetti, DI Mahshid Rezaei
- Landscape Architecture:
- rajek barosch landschaftsarchitektur, Wien, YEWO Landscapes, Wien
- Client:
- Heimbau Gemeinnützige Bau-, Wohnungs- und Siedlungsgenossenschaft
- Competition:
- 2018
- End of Construction:
- 2022
- Gross Floor Area:
- 35.300 m²
