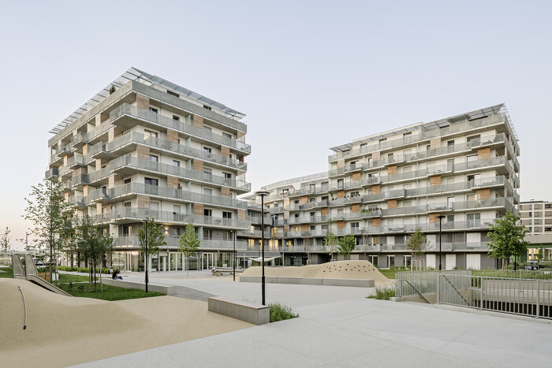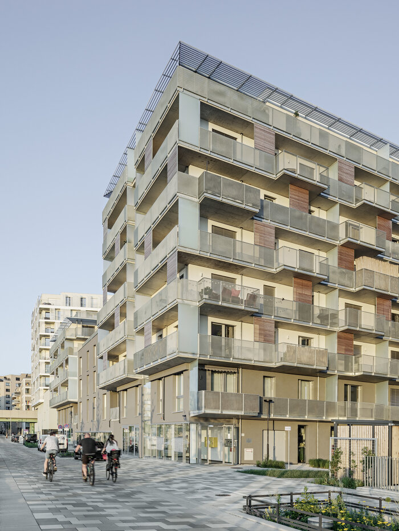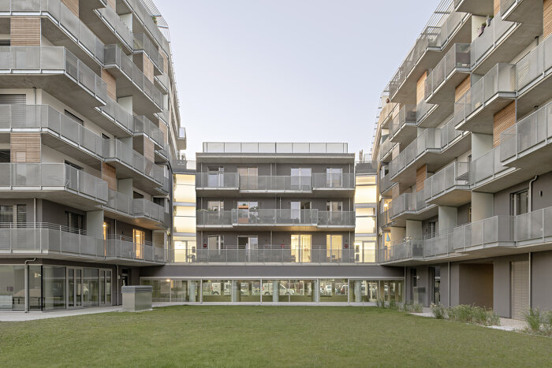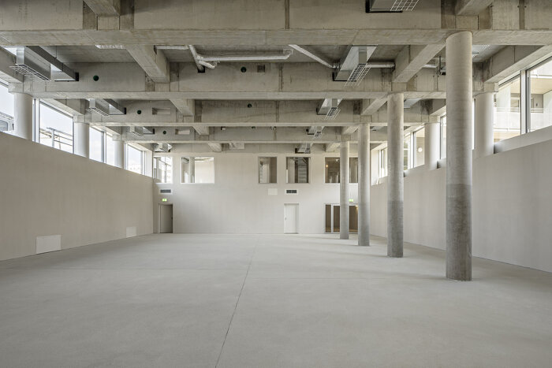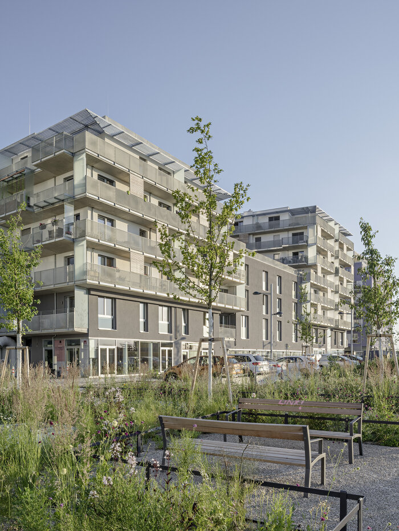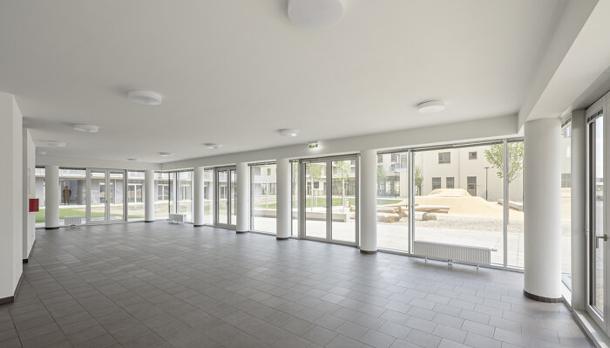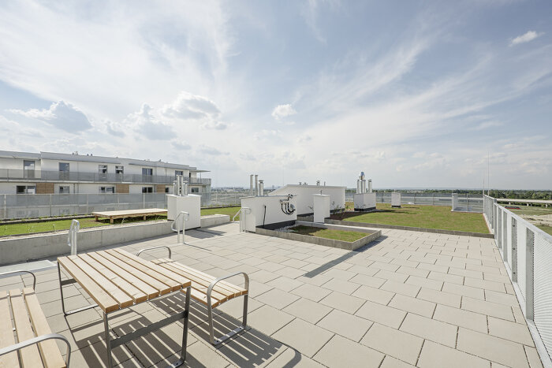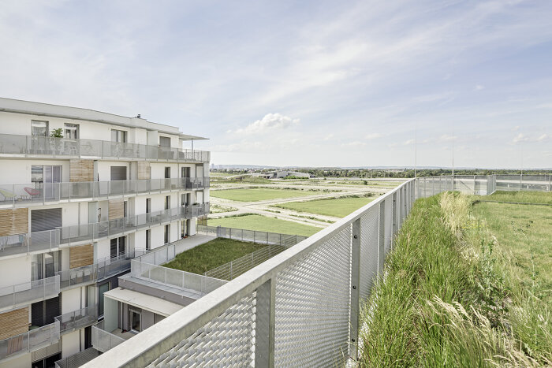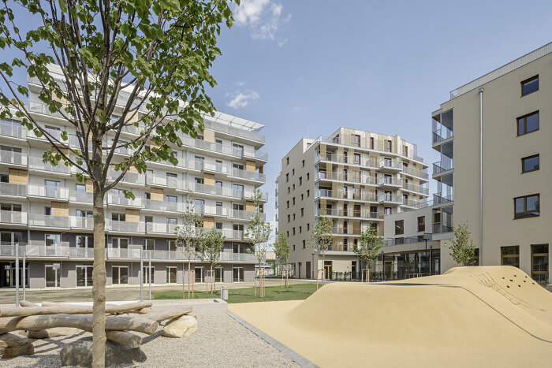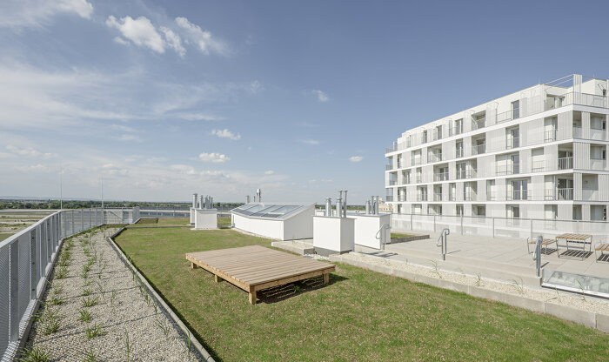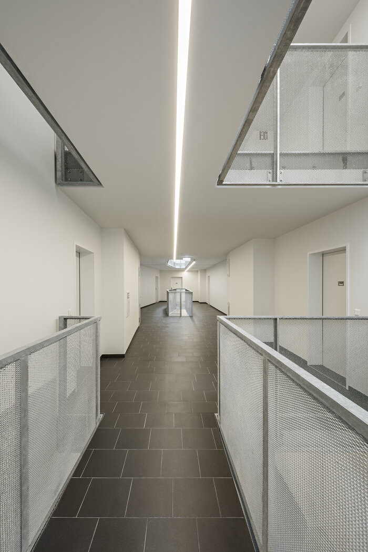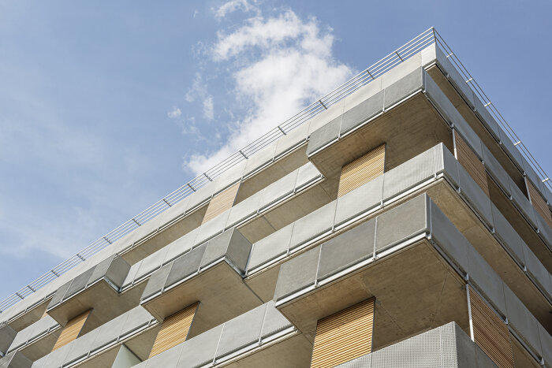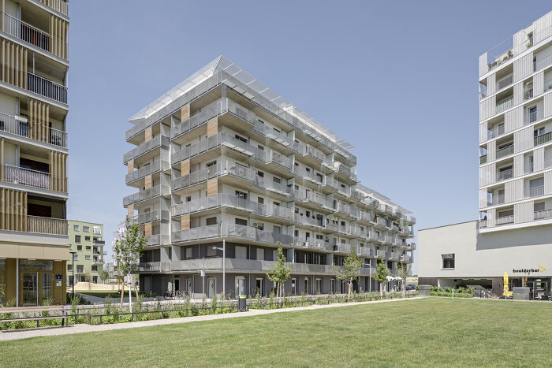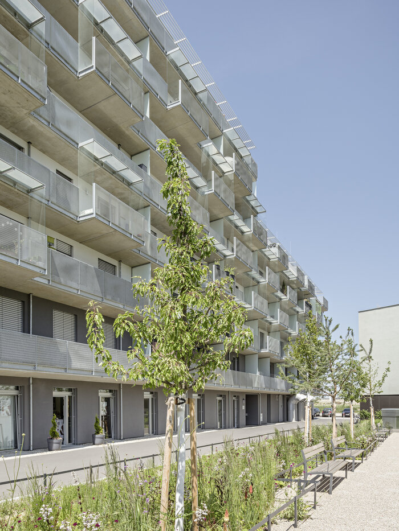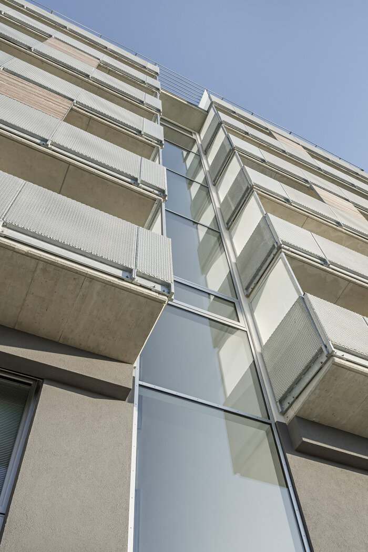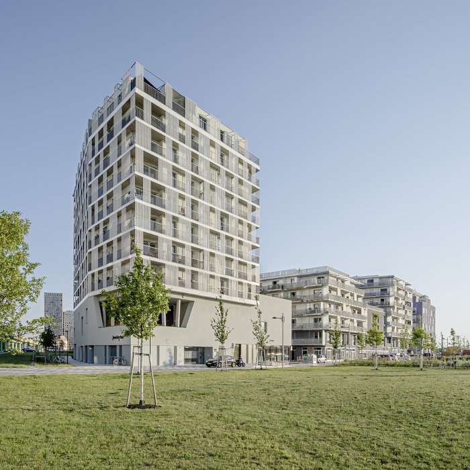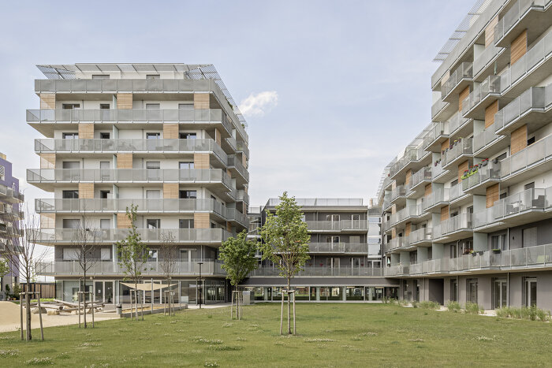Quartier Am Seebogen
Residential building - 169 Aprtments
The ‘Seestadt Aspern’ and in particular the Quartier am Seebogen, is an attractive district with short distances and diverse uses, and the residents are not passive consumers in prefabricated districts either. Whether at home, at work or during leisure time: people of all ages want to actively and independently shape their lives and their living environment.
Le Lac Sportiv offers high-quality, radiant ground floor uses for the entire quarter.
The free centre and common rooms are designed and administered in a participatory manner.
Flexible areas for living and working make the block a productive and lively part of the neighbourhood. With innovative ideas for power generation and energy saving, the building also makes a contribution to a sustainable way of building and living.
Le Lac Sportif’s ground floor uses focus on cultural, leisure and sports facilities. In the immediate living environment, they enable the inhabitants of the lakeside town to enjoy attractive leisure activities without a car.
The aim of the urban figure is a densification at the edge for a free centre. This strengthens the identity of the block and allows a lively neighbourhood.
On the outside, the buildings form a clear contour for the urban street and square space. Towards the inside, they form projections and recesses that structure the open space into more private and communal areas related to use.
- Address:
- Seestadt, 1220 Wien, Austria
- Architecture:
- Architekten Tillner & Willinger, Wien, einszueins architektur, Wien
- Cooperation Architecture:
- DI Anabel Jimenez, DI Sonia Filisetti, Thomas Pravits, Alexander Seitlinger,
- Client:
- Neues Leben Gemeinn. Bau- Wohnungs- u. Siedlungsgen., Wien, Gemeinnützige Siedlungs-Genossenschaft Altmannsdorf und Hetzendorf
- Landscape Architecture:
- DnD Landschaftsplanung ZT KG, Wien
- Building Physics:
- Schöberl & Pöll GmbH, Wien
- Competition:
- 2017
- End of Construction:
- 2021
- Gross Floor Area:
- 29.000 m²
